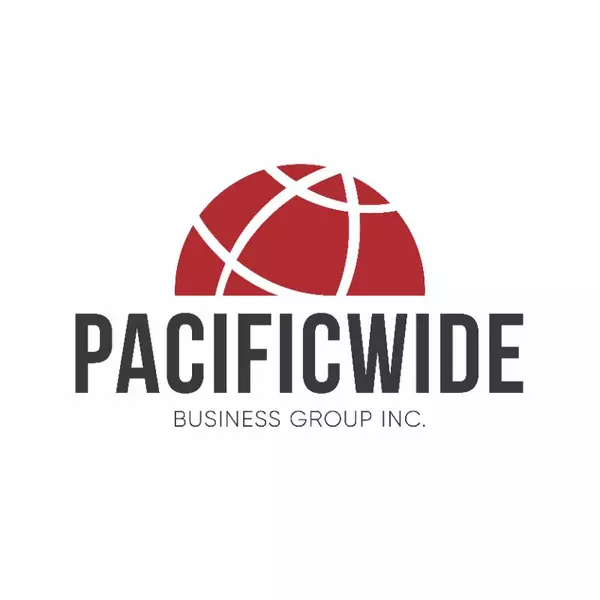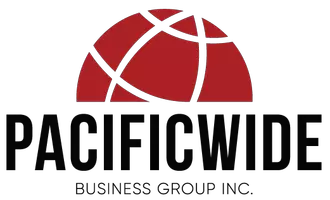Bought with Christie Park
$3,255,000
$3,350,000
2.8%For more information regarding the value of a property, please contact us for a free consultation.
119 Jayhawk Irvine, CA 92602
4 Beds
4.5 Baths
3,375 SqFt
Key Details
Sold Price $3,255,000
Property Type Single Family Home
Sub Type Single Family Home
Listing Status Sold
Purchase Type For Sale
Square Footage 3,375 sqft
Price per Sqft $964
MLS Listing ID CROC25077615
Sold Date 05/28/25
Bedrooms 4
Full Baths 4
Half Baths 1
HOA Fees $385/mo
Year Built 2021
Lot Size 4,160 Sqft
Property Sub-Type Single Family Home
Source California Regional MLS
Property Description
Discover unparalleled luxury in this stunning Palermo Plan 3 residence by Taylor Morrison, nestled within the exclusive 24/7 guard-gated Groves at Orchard Hills. This architectural masterpiece offers 4 bedrooms, 4.5 bathrooms, and a 2-car garage, seamlessly blending elegance, comfort, and modern sophistication. Step inside to find luxury waterproof vinyl flooring throughout, setting the stage for a beautifully designed open floor plan. A charming front porch entry leads to breathtaking soaring ceilings, while expansive windows fill the home with natural light. The first floor features a spacious guest bedroom with an en-suite bath, ideal for visitors. Adjacent to it, a dedicated office area with built-in shelves offers the perfect workspace. The open-concept great room, adorned with custom built-in cabinetry, seamlessly flows into the gourmet kitchen and dining space. The chef's kitchen is a dream come true, boasting elegant quartz countertops, a large island with extended bar seating-perfect for casual dining-premium stainless steel Monogram appliances, and upgraded shaker-style cabinetry in an opaque fossil gray finish. Upstairs, a spacious loft with recessed lighting creates the perfect retreat for family movie nights. The luxurious primary suite is a private sanctuary, comple
Location
State CA
County Orange
Area Oh - Orchard Hills
Rooms
Kitchen Dishwasher, Garbage Disposal, Hood Over Range, Microwave, Other, Oven - Double, Oven - Self Cleaning, Pantry, Oven Range - Built-In, Refrigerator
Interior
Heating Central Forced Air
Cooling Central AC
Fireplaces Type None
Laundry In Laundry Room, Other, Upper Floor
Exterior
Garage Spaces 2.0
Pool Community Facility, Spa - Community Facility
View Local/Neighborhood
Building
Water Hot Water, District - Public
Others
Tax ID 52754236
Special Listing Condition Not Applicable
Read Less
Want to know what your home might be worth? Contact us for a FREE valuation!

Our team is ready to help you sell your home for the highest possible price ASAP

© 2025 MLSListings Inc. All rights reserved.





