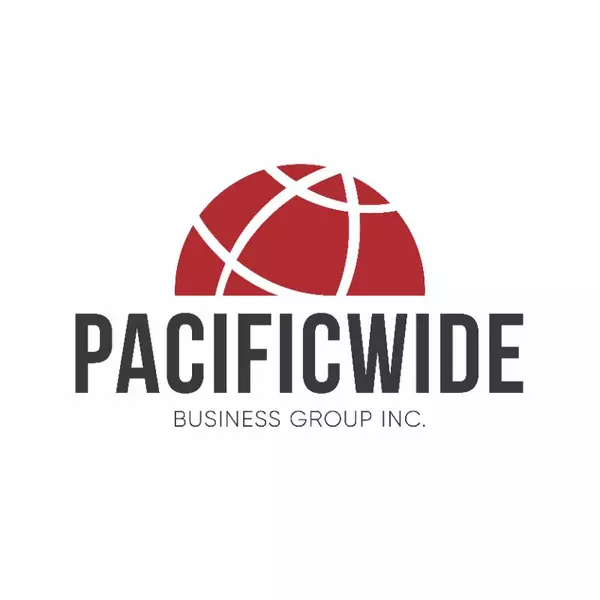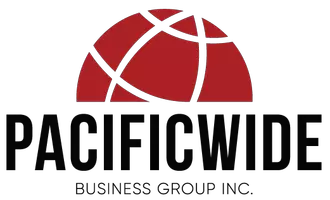Bought with Lavanya Duvvi • Radius Agent Realty
$1,660,000
$1,699,000
2.3%For more information regarding the value of a property, please contact us for a free consultation.
39507 Stevenson PL Fremont, CA 94539
4 Beds
3.5 Baths
1,935 SqFt
Key Details
Sold Price $1,660,000
Property Type Single Family Home
Sub Type Single Family Home
Listing Status Sold
Purchase Type For Sale
Square Footage 1,935 sqft
Price per Sqft $857
MLS Listing ID ML82003083
Sold Date 05/14/25
Bedrooms 4
Full Baths 3
Half Baths 1
HOA Fees $160/mo
HOA Y/N 1
Year Built 2018
Lot Size 1,285 Sqft
Property Sub-Type Single Family Home
Property Description
Attached single-family located in the highly sought-after Fremont Mission San Jose District. Exquisite 4-bed, 3.5-bath attached duet-style single family home, built in 2018 by Robson Homes. This home is assigned to the award-winning Gomes Elementary, Hopkins Middle, and Mission San Jose High School. This luxurious open-concept home boasts high-end finishes throughout and features a private guest suite on the ground floor, ideal for multi-generational living or a home office. The second level offers a gourmet kitchen with quartz countertops, a full-length tile backsplash, custom cabinetry, premium stainless steel appliances, and an oversized island perfect for entertaining. The spacious living and dining areas are filled with natural light, creating a warm and inviting atmosphere. The primary suite features views of Mission Hills and a spacious walk-in closet. Upgrades include fresh new interior paint, garage epoxy flooring, new water heater washer & dryer, engineered hardwood floors throughout, and a tri-zone AC and heating system. Situated in a prime location, this home is just minutes from top-rated Mission San Jose schools, shopping, dining, BART, and major freeways. It is also steps away from Central Park, Lake Elizabeth, golfing, tennis courts, and various sports amenities.
Location
State CA
County Alameda
Area Fremont
Building/Complex Name Birdsong
Zoning R
Rooms
Family Room No Family Room
Dining Room Dining Area in Living Room, No Formal Dining Room
Kitchen Countertop - Quartz, Dishwasher, Garbage Disposal, Island, Microwave, Oven Range - Built-In, Gas, Refrigerator
Interior
Heating Central Forced Air
Cooling Central AC
Flooring Hardwood, Tile
Laundry Washer / Dryer
Exterior
Parking Features Attached Garage
Garage Spaces 2.0
Utilities Available Public Utilities
Roof Type Wood Shakes / Shingles
Building
Story 3
Foundation Concrete Slab
Sewer Sewer - Public
Water Public
Level or Stories 3
Others
HOA Fee Include Landscaping / Gardening
Restrictions None
Tax ID 525-1690-040
Horse Property No
Special Listing Condition Not Applicable
Read Less
Want to know what your home might be worth? Contact us for a FREE valuation!

Our team is ready to help you sell your home for the highest possible price ASAP

© 2025 MLSListings Inc. All rights reserved.





