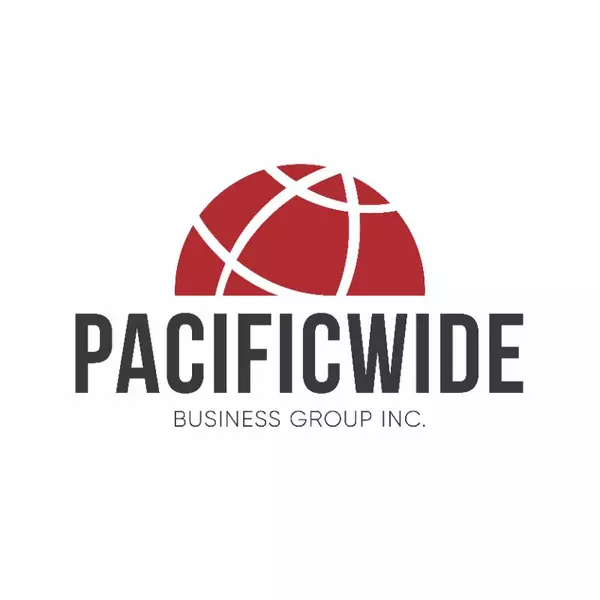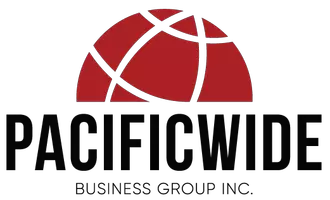Bought with Cora Berkery
$1,252,800
$1,199,000
4.5%For more information regarding the value of a property, please contact us for a free consultation.
27192 Paseo Lomita San Juan Capistrano, CA 92675
3 Beds
2 Baths
1,523 SqFt
Key Details
Sold Price $1,252,800
Property Type Condo
Sub Type Condominium
Listing Status Sold
Purchase Type For Sale
Square Footage 1,523 sqft
Price per Sqft $822
MLS Listing ID CROC25060549
Sold Date 05/12/25
Style Traditional
Bedrooms 3
Full Baths 2
HOA Fees $710/mo
Originating Board California Regional MLS
Year Built 1993
Property Sub-Type Condominium
Property Description
You have to see it to believe it! Hear the Mission Bells and Enjoy Cool Coastal Breezes from this exceptional 3-bedroom, 2-bathroom SINGLE LEVEL condo. This stunning home is all about space, style, and unbeatable golf course views. With an expansive backyard rarely found in condo living, plus seamless indoor-outdoor flow, this home is built for entertaining and everyday luxury. Step inside to an open-concept living space where natural light pours in through large windows, framing panoramic backyard views. The spacious kitchen is perfect for hosting and casual at counter dining. With an incredible oversized backyard, this home is an entertainer's dream, blending seamless indoor-outdoor living with multiple outdoor seating areas designed for relaxation and enjoyment. Panoramic golf course and green belt views offer privacy and tranquility. It really is an extraordinary backyard. The primary suite is a private retreat with a private patio, generous closet space, and an en-suite bath. Two additional bedrooms provide provide flexibility for guests, a home office, or creative space. Other highlights include fresh paint, new light fixtures and direct access 2 car garage. Views and privacy combine to create the perfect home nestled in the rolling hills of historic San Juan Capistrano. Me
Location
State CA
County Orange
Area Or - Ortega/Orange County
Rooms
Dining Room Breakfast Bar, Formal Dining Room
Kitchen Dishwasher, Garbage Disposal, Pantry, Exhaust Fan, Oven Range - Gas, Oven Range
Interior
Heating Central Forced Air, Fireplace
Cooling Central AC
Fireplaces Type Gas Burning, Living Room
Laundry In Closet, 38
Exterior
Parking Features Garage, RV Access
Garage Spaces 2.0
Fence 19, 22
Pool Community Facility, Spa - Community Facility
Utilities Available Electricity - On Site, Telephone - Not On Site, Underground - On Site
View Golf Course, Greenbelt, Hills, Panoramic, Forest / Woods, City Lights
Roof Type Tile
Building
Lot Description Corners Marked
Story One Story
Foundation Concrete Slab
Water District - Public
Architectural Style Traditional
Others
Tax ID 93453063
Special Listing Condition Not Applicable
Read Less
Want to know what your home might be worth? Contact us for a FREE valuation!

Our team is ready to help you sell your home for the highest possible price ASAP

© 2025 MLSListings Inc. All rights reserved.





