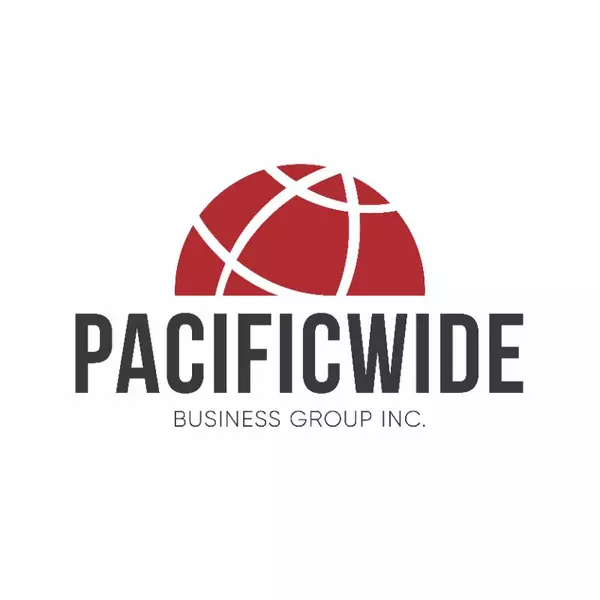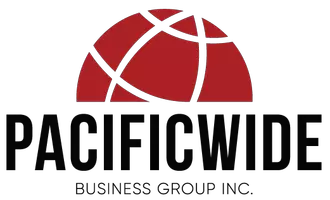Bought with Daniel Harbuck • eXp Realty of Northern California, Inc.
$1,380,000
$1,398,000
1.3%For more information regarding the value of a property, please contact us for a free consultation.
2819 Toro DR San Mateo, CA 94403
2 Beds
2.5 Baths
1,250 SqFt
Key Details
Sold Price $1,380,000
Property Type Townhouse
Sub Type Townhouse
Listing Status Sold
Purchase Type For Sale
Square Footage 1,250 sqft
Price per Sqft $1,104
MLS Listing ID ML81994991
Sold Date 05/13/25
Style Contemporary,Modern / High Tech
Bedrooms 2
Full Baths 2
Half Baths 1
HOA Fees $525/mo
HOA Y/N 1
Year Built 2014
Property Sub-Type Townhouse
Property Description
Experience modern luxury in this stunning bright 1,250 sq ft corner-unit townhome in the coveted Landsdowne / Bay Meadows community. Bathed in natural light from abundant large windows and a Southern-facing direction, its open layout connects a chef's kitchen to a spacious family room. The kitchen boasts quartz countertops, sleek cherry cabinets, a gas range, and modern appliances, while high ceilings and a blend of carpet and hardwood flooring enhance its airy feel. HOA covers water. The primary suite offers a private retreat with a generous walk-in closet, full bathroom, and access to a private balcony with open views. Enjoy year-round comfort with central AC (multi-zone control), forced air gas heating, energy-efficient double-pane windows, tankless water heate and in-unit laundry room provides everyday convenience. Located near 18 acres of parkland, this home is just steps from Bay Meadows, Paddock, and Persimmon Parks. Commuting is effortless with access to Caltrain, Whole Foods, retail hubs, and major highways. An attached two-car garage with EV hookup, plus HOA-covered water, completes this modern suburban oasis.
Location
State CA
County San Mateo
Area Fiesta Gardens Etc.
Zoning r1
Rooms
Family Room Kitchen / Family Room Combo
Dining Room Breakfast Bar, Dining Area in Family Room, Dining Bar
Kitchen Countertop - Quartz, Dishwasher, Exhaust Fan, Garbage Disposal, Hood Over Range, Microwave, Oven - Gas, Pantry, Refrigerator
Interior
Heating Central Forced Air - Gas, Heating - 2+ Zones
Cooling Central AC, Multi-Zone
Flooring Carpet, Hardwood
Laundry In Utility Room, Inside, Washer / Dryer
Exterior
Exterior Feature Balcony / Patio, Low Maintenance, Sprinklers - Auto
Parking Features Attached Garage, Common Parking Area
Garage Spaces 2.0
Fence None
Utilities Available Public Utilities
View City Lights, Greenbelt, Neighborhood
Roof Type Composition
Building
Lot Description Grade - Level
Faces South
Story 3
Foundation Concrete Perimeter and Slab
Sewer Sewer - Public
Water Public
Level or Stories 3
Others
HOA Fee Include Common Area Electricity,Common Area Gas,Exterior Painting,Insurance - Common Area,Insurance - Hazard ,Insurance - Homeowners ,Insurance - Liability ,Insurance - Structure,Landscaping / Gardening,Maintenance - Common Area,Maintenance - Exterior,Maintenance - Road,Management Fee,Roof,Water
Tax ID 124-070-010
Security Features Fire System - Sprinkler,Secured Garage / Parking,Security Lights
Horse Property No
Special Listing Condition Not Applicable
Read Less
Want to know what your home might be worth? Contact us for a FREE valuation!

Our team is ready to help you sell your home for the highest possible price ASAP

© 2025 MLSListings Inc. All rights reserved.

