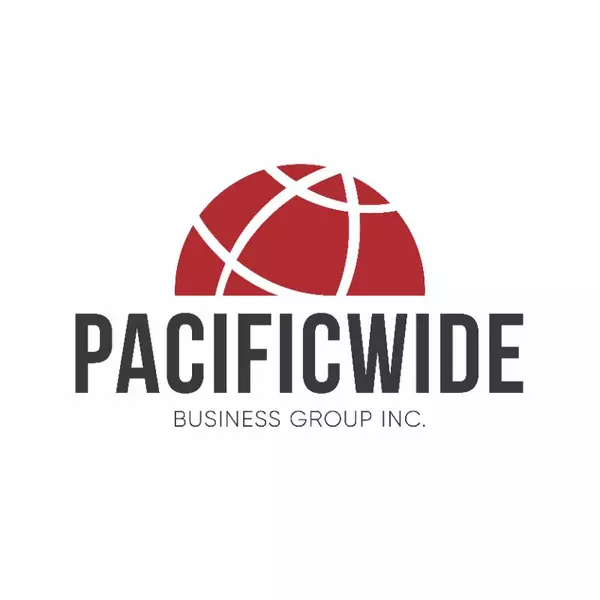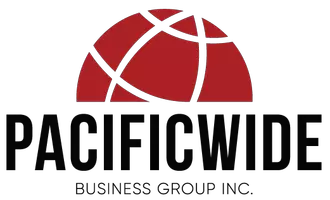Bought with John Johnston
$4,300,000
$3,995,000
7.6%For more information regarding the value of a property, please contact us for a free consultation.
9 Emerald Laguna Niguel, CA 92677
5 Beds
5.5 Baths
4,249 SqFt
Key Details
Sold Price $4,300,000
Property Type Single Family Home
Sub Type Single Family Home
Listing Status Sold
Purchase Type For Sale
Square Footage 4,249 sqft
Price per Sqft $1,012
MLS Listing ID CRNP25032712
Sold Date 05/13/25
Style Traditional
Bedrooms 5
Full Baths 5
Half Baths 1
HOA Fees $460/mo
Originating Board California Regional MLS
Year Built 1994
Lot Size 0.402 Acres
Property Sub-Type Single Family Home
Property Description
Nestled in the prestigious 24-hour guard-gated community of Ocean Ranch, 9 Emerald Glen is a beautifully re-imagined home that blends luxury and functionality. This stunning property has undergone an extensive remodel, showcasing high-quality materials and finishes throughout. Set on the largest interior tract lot in "The Residences," the property offers a living environment intertwined with a true outdoor oasis. As you step inside, wide plank white oak flooring adorns the main level, creating an inviting ambiance throughout the expansive open floor plan. The gourmet kitchen flows seamlessly into the family room, providing views of the resort-like yard, featuring a pizza oven, putting green, and sport court-ideal for relaxation and recreation. The formal living room boasts a stacked stone fireplace, designer chandelier, and inspiring views of the landscaped outdoor space, while the dining area features a charming courtyard view. The designer kitchen is chefs dream, with an extra-large island, multiple refrigeration drawers, a Wolf range, an ice maker, and a Sub-Zero refrigerator/freezer complemented by a dedicated coffee bar and charming Blanco farmhouse sink. A cozy breakfast nook with bancquet seating invites casual dining. The main floor also includes a versatile bonus room, i
Location
State CA
County Orange
Area Lnslt - Salt Creek
Rooms
Family Room Other
Dining Room Breakfast Bar, Formal Dining Room, In Kitchen, Other, Breakfast Nook
Kitchen Ice Maker, Dishwasher, Garbage Disposal, Hood Over Range, Microwave, Other, Oven - Double, Pantry, Oven Range - Gas, Oven Range, Refrigerator, Oven - Electric
Interior
Heating Forced Air, Heat Pump
Cooling Central AC, Heat Pump, Other, 9
Flooring Laminate, Other
Fireplaces Type Gas Burning, Gas Starter, Living Room, Primary Bedroom, 20, Other Location, Dual See Thru
Laundry Gas Hookup, In Garage, In Laundry Room
Exterior
Parking Features Attached Garage, Garage, Gate / Door Opener, Other, Side By Side
Garage Spaces 3.0
Fence Other, 19, 2, 22, 3
Pool 12, Heated - Gas, Pool - Gunite, Pool - Heated, Pool - In Ground, 21, Other, Pool - Yes, Spa - Private, Community Facility
Utilities Available Underground - On Site
View Local/Neighborhood, 31
Roof Type Tile,Concrete
Building
Lot Description Corners Marked, Grade - Gently Sloped
Foundation Concrete Slab
Water Hot Water, Heater - Gas, District - Public, Water Purifier - Owned
Architectural Style Traditional
Others
Tax ID 67369121
Special Listing Condition Not Applicable
Read Less
Want to know what your home might be worth? Contact us for a FREE valuation!

Our team is ready to help you sell your home for the highest possible price ASAP

© 2025 MLSListings Inc. All rights reserved.





