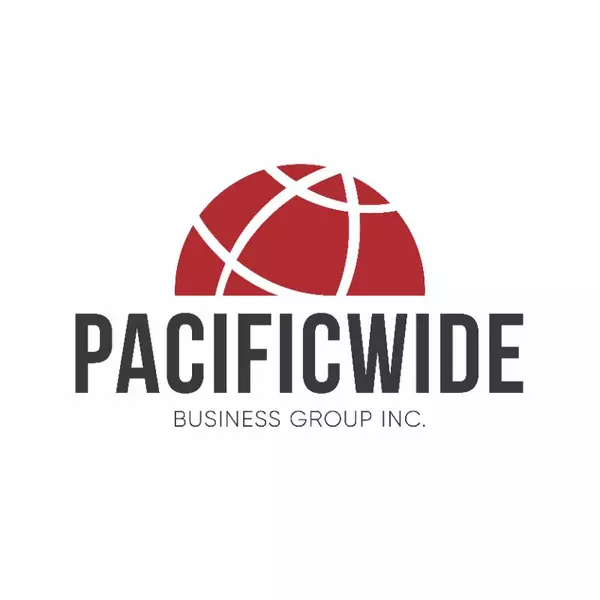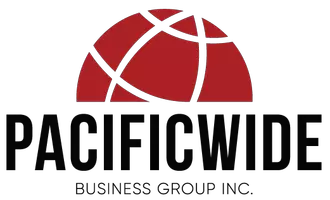Bought with David Gunderman • SAEK01
$1,200,000
$1,195,000
0.4%For more information regarding the value of a property, please contact us for a free consultation.
6389 Longcroft Dr Oakland, CA 94611
4 Beds
2 Baths
2,472 SqFt
Key Details
Sold Price $1,200,000
Property Type Single Family Home
Sub Type Single Family Home
Listing Status Sold
Purchase Type For Sale
Square Footage 2,472 sqft
Price per Sqft $485
MLS Listing ID MR41087537
Sold Date 05/09/25
Bedrooms 4
Full Baths 2
Originating Board Bridge MLS
Year Built 1975
Lot Size 8,330 Sqft
Property Sub-Type Single Family Home
Property Description
$100K PRICE REDUCTION!!! This dramatic Mid-Century Modern work of art is believed to be the center of an architectural triptych of Tom Lowe-designed custom homes in a verdant treed setting. The spacious living room with rear deck access & the formal dining room are crowned by voluminous beamed ceilings. The entire back of the house, overlooking a seasonal stream, is composed of walls of glass. A beautifully remodeled eat-in kitchen with breakfast bar flows into a cozy space for TV watching or arts and crafts & out to a serene dining patio. The main level is replete with a primary suite boasting extraordinary closet space, an adjacent home office or nursery, & a well-outfitted laundry room. Stairs to the lower level are an artful architectural feature in & of themselves & lead down to 2 additional bedrooms - one of which is exceptionally large & opens to a second rear deck from which the trickle of the stream below can be heard - a second updated bathroom, & the perfect media room. Back up at street level is the home's 2-car garage with Tom Lowe's signature wood ceilings as well as space for both storage & a workshop. Montclair Village's shops, eateries, & services are just minutes away, as are numerous hiking trails throughout the area's popular municipal & regional parks.
Location
State CA
County Alameda
Area Oakland Zip Code 94611
Rooms
Family Room Separate Family Room
Dining Room Formal Dining Room
Kitchen 220 Volt Outlet, Countertop - Stone, Dishwasher, Eat In Kitchen, Garbage Disposal, Breakfast Bar, Hookups - Ice Maker, Microwave, Cooktop - Electric, Oven Range - Built-In, Refrigerator, Skylight, Updated
Interior
Heating Gas, Heating - 2+ Zones
Cooling Central -1 Zone
Flooring Tile, Carpet - Wall to Wall, Hardwood
Fireplaces Type Gas Burning, Living Room
Laundry In Laundry Room, Washer, Community Facility, Dryer
Exterior
Exterior Feature Siding - Wood
Parking Features Attached Garage, Garage, Gate / Door Opener, Parking Space(s)
Garage Spaces 2.0
Pool Pool - No, None
View Canyon, Forest / Woods
Roof Type Composition
Building
Lot Description Grade - Sloped Down
Story Two Story
Foundation Crawl Space
Sewer Sewer - Public
Water Public, Heater - Gas
Others
Tax ID 48D-7280-3
Special Listing Condition Not Applicable
Read Less
Want to know what your home might be worth? Contact us for a FREE valuation!

Our team is ready to help you sell your home for the highest possible price ASAP

© 2025 MLSListings Inc. All rights reserved.





