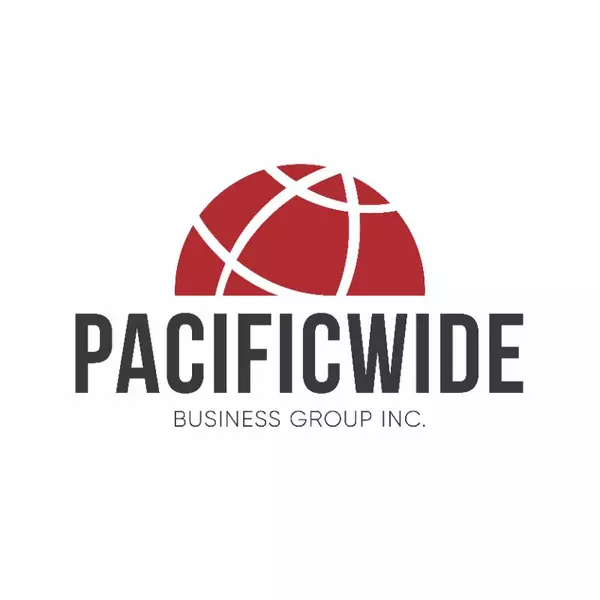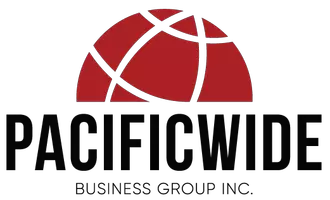Bought with Yvonne Yang • Compass
$3,230,000
$2,566,888
25.8%For more information regarding the value of a property, please contact us for a free consultation.
10723 Farallone DR Cupertino, CA 95014
3 Beds
2 Baths
1,420 SqFt
Key Details
Sold Price $3,230,000
Property Type Single Family Home
Sub Type Single Family Home
Listing Status Sold
Purchase Type For Sale
Square Footage 1,420 sqft
Price per Sqft $2,274
MLS Listing ID ML82001437
Sold Date 05/09/25
Bedrooms 3
Full Baths 2
Year Built 1960
Lot Size 7,200 Sqft
Property Sub-Type Single Family Home
Property Description
Welcome to 10723 Farallone Dr, a beautifully remodeled ranch-style gem nestled in a quiet, serene neighborhood in Cupertino. The heart of the home, a newly renovated kitchen, is a culinary dream with its sleek countertops, modern appliances, and a delightful breakfast nook that offers a cozy spot for morning coffee and intimate meals. Adjacent to the kitchen, a separate dining room with direct access to the outdoors provides a versatile space that can effortlessly transform into a lively family room. With remodeled bathrooms, a new roof, central A/C and fresh paint inside and out, this move-in-ready home is not only a haven of comfort but also a hub of convenience. Located just moments away from top local tech companies, major commute arteries, and exceptional schools such as Eaton Elementary, Lawson Middle, and Cupertino High (buyer to verify), it offers an unparalleled lifestyle. Experience the perfect blend of comfort, style, and convenience your new chapter begins here.
Location
State CA
County Santa Clara
Area Cupertino
Zoning R1
Rooms
Family Room No Family Room
Dining Room Formal Dining Room
Kitchen Cooktop - Electric, Countertop - Quartz, Dishwasher, Garbage Disposal, Hood Over Range, Ice Maker, Oven - Built-In, Refrigerator
Interior
Heating Central Forced Air
Cooling Central AC
Flooring Vinyl / Linoleum
Fireplaces Type Living Room
Laundry Electricity Hookup (110V), In Garage
Exterior
Parking Features Attached Garage, Off-Street Parking, On Street
Garage Spaces 2.0
Utilities Available Public Utilities
Roof Type Composition
Building
Story 1
Foundation Concrete Perimeter
Sewer Sewer - Public
Water Public
Level or Stories 1
Others
Tax ID 369-35-015
Horse Property No
Special Listing Condition Not Applicable
Read Less
Want to know what your home might be worth? Contact us for a FREE valuation!

Our team is ready to help you sell your home for the highest possible price ASAP

© 2025 MLSListings Inc. All rights reserved.

