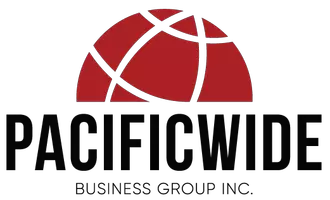Bought with Caroll Olivares
$875,000
$860,000
1.7%For more information regarding the value of a property, please contact us for a free consultation.
27708 Elderberry ST Murrieta, CA 92562
4 Beds
2.5 Baths
2,945 SqFt
Key Details
Sold Price $875,000
Property Type Single Family Home
Sub Type Single Family Home
Listing Status Sold
Purchase Type For Sale
Square Footage 2,945 sqft
Price per Sqft $297
MLS Listing ID CRSW25071481
Sold Date 05/08/25
Style Craftsman
Bedrooms 4
Full Baths 2
Half Baths 1
HOA Fees $250/mo
Originating Board California Regional MLS
Year Built 2005
Lot Size 6,534 Sqft
Property Sub-Type Single Family Home
Property Description
Beautifully Updated Turnkey Home in the Hills of Greer Ranch, Murrieta.Nestled high in the tranquil, 24 Hour guard-gated community of Greer Ranch, this stunning 4-bedroom, 3-bathroom home with loft (including a downstairs bedroom and full bath) is just steps away from scenic hiking and biking trails. Located on a peaceful cul-de-sac, this residence boasts paid-off solar, luxury vinyl plank flooring throughout, artificial grass in both the front and backyard, and breathtaking views from every window.As you step inside, you'll be captivated by the expansive living room, flooded with natural light. The beautifully remodeled chef's kitchen is a showstopper, featuring quartz countertops, stainless steel appliances, an oversized island, and upgraded cabinets with pull-out drawers. A large Kohler sink overlooks the backyard, while a dedicated desk area with ample storage adds extra convenience. The cozy dining room is enhanced with custom built-ins and a gas fireplace, making it the perfect spot for gatherings. The spacious garage offers five overhead storage racks plus pull-down attic storage, ensuring plenty of room for storage.Upstairs, a charming built-in bookshelf leads to the loft area, ideal as a flex space or potential fifth bedroom. The luxurious primary suite is designed for
Location
State CA
County Riverside
Area Srcar - Southwest Riverside County
Rooms
Family Room Other
Dining Room Breakfast Bar, In Kitchen
Kitchen Ice Maker, Dishwasher, Garbage Disposal, Hood Over Range, Other, Oven - Double, Oven - Self Cleaning, Oven Range - Gas, Refrigerator
Interior
Heating Forced Air, Gas, Solar, Central Forced Air, Fireplace
Cooling Central AC
Fireplaces Type Electric, Primary Bedroom
Laundry In Laundry Room, 30
Exterior
Parking Features Garage, Gate / Door Opener, Other
Garage Spaces 3.0
Pool Pool - Heated, Pool - In Ground, 21, Community Facility, Spa - Community Facility
View Hills, Canyon, City Lights
Building
Lot Description Corners Marked
Water Other, Hot Water, District - Public
Architectural Style Craftsman
Others
Tax ID 392240076
Special Listing Condition Not Applicable
Read Less
Want to know what your home might be worth? Contact us for a FREE valuation!

Our team is ready to help you sell your home for the highest possible price ASAP

© 2025 MLSListings Inc. All rights reserved.





