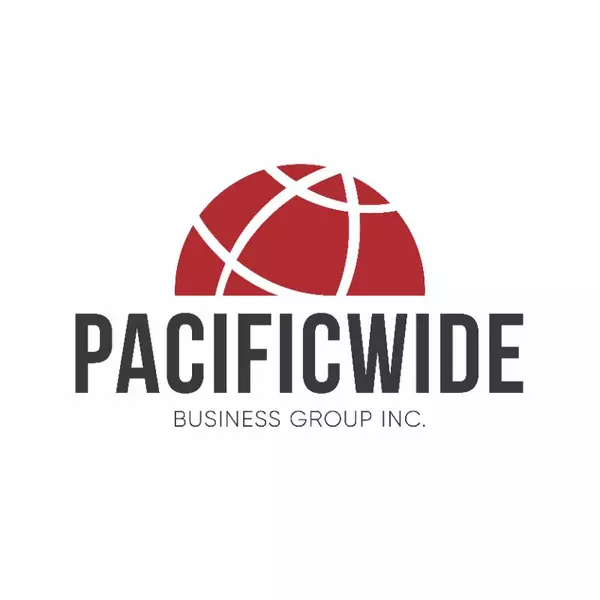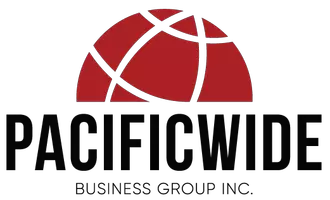Bought with Mary Clark • Intero Real Estate Services
$1,575,750
$1,590,000
0.9%For more information regarding the value of a property, please contact us for a free consultation.
1681 Triton CT Santa Clara, CA 95050
3 Beds
2.5 Baths
2,088 SqFt
Key Details
Sold Price $1,575,750
Property Type Single Family Home
Sub Type Single Family Home
Listing Status Sold
Purchase Type For Sale
Square Footage 2,088 sqft
Price per Sqft $754
MLS Listing ID ML82004016
Sold Date 05/08/25
Bedrooms 3
Full Baths 2
Half Baths 1
HOA Fees $163/mo
HOA Y/N 1
Year Built 1990
Lot Size 3,009 Sqft
Property Sub-Type Single Family Home
Property Description
Welcome to this stunning two-story single-family home in a desirable Santa Clara location! This 3-bed, 2.5-bath home offers a bright and spacious living room with vaulted ceilings and large windows. The open dining area features a stylish light fixture, leading into a gourmet kitchen with quartz countertops, a stylish backsplash, white cabinetry, and stainless steel appliances. The expansive family room boasts a projector, screen, cozy fireplace, and recessed lighting. There is a nearby powder room for convenience. Upstairs, the primary suite includes a vaulted ceiling, large window, fireplace, walk-in closet, and an en-suite bath with an oversized jet tub, double vanity, and stall shower. Two additional spacious bedrooms share a hallway bath with a double vanity and shower over tub. Additional highlights include an attached two-car garage and an in-unit washer and dryer. Conveniently located near major tech companies, restaurants, shopping, and groceries. Minutes to Caltrain, SJC Airport, and easy access to Hwy 101, 87, and 880. Don't miss this fantastic opportunity!
Location
State CA
County Santa Clara
Area Santa Clara
Zoning R1
Rooms
Family Room Kitchen / Family Room Combo
Dining Room Dining Area in Family Room, Dining Area in Living Room
Kitchen Dishwasher, Garbage Disposal, Hood Over Range, Oven Range - Gas, Refrigerator
Interior
Heating Central Forced Air - Gas
Cooling Central AC
Flooring Carpet, Hardwood
Fireplaces Type Family Room, Primary Bedroom
Laundry In Garage, Washer / Dryer
Exterior
Parking Features Attached Garage
Garage Spaces 2.0
Utilities Available Public Utilities
Roof Type Shingle,Composition
Building
Story 2
Foundation Crawl Space
Sewer Sewer - Public
Water Public
Level or Stories 2
Others
HOA Fee Include Common Area Electricity,Common Area Gas,Landscaping / Gardening,Maintenance - Common Area
Restrictions Other
Tax ID 224-49-042
Horse Property No
Special Listing Condition Not Applicable
Read Less
Want to know what your home might be worth? Contact us for a FREE valuation!

Our team is ready to help you sell your home for the highest possible price ASAP

© 2025 MLSListings Inc. All rights reserved.





