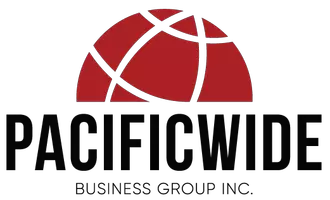Bought with Tami Hutchinson
$945,000
$899,880
5.0%For more information regarding the value of a property, please contact us for a free consultation.
2286 Toulouse ST Corona, CA 92882
4 Beds
3 Baths
3,261 SqFt
Key Details
Sold Price $945,000
Property Type Single Family Home
Sub Type Single Family Home
Listing Status Sold
Purchase Type For Sale
Square Footage 3,261 sqft
Price per Sqft $289
MLS Listing ID CRIG25056799
Sold Date 05/07/25
Bedrooms 4
Full Baths 3
Originating Board California Regional MLS
Year Built 2003
Lot Size 8,712 Sqft
Property Sub-Type Single Family Home
Property Description
**50k BLOWOUT Price Reduction***Move in with over $100k instant equity per recent comparables***South Corona Corner Lot with Endless Potential! Welcome to this impressive South Corona corner-lot home, boasting incredible curb appeal and endless possibilities. As you approach, a grand entryway lined with swaying palm trees invites you inside. Step through the front door into a spacious, light-filled interior with soaring vaulted ceilings. The heart of the home offers a formal living room, an elegant dining area, and a cozy family room with a fireplace-perfect for gathering and entertaining. The open-concept kitchen seamlessly connects to the family room, featuring a breakfast counter, granite countertops, rich maple cabinetry, stainless steel appliances, a double oven, and a walk-in pantry. Additional features include built-in surround sound speakers, crown molding, a downstairs bedroom and full bathroom, and an indoor laundry room for added convenience. Upstairs, retreat to the huge loft perfect for additional living space, that live/work life, bonus room/game room or whatever you can imagine includes exit to the wrap around balcony. Enjoy the primary suite, complete with a luxurious en-suite bathroom and a walk-in closet. Step through your private exit door onto a massive wrapa
Location
State CA
County Riverside
Area 248 - Corona
Rooms
Family Room Other
Dining Room Breakfast Bar, Formal Dining Room, In Kitchen, Other
Kitchen Microwave, Other, Oven - Double, Pantry, Oven Range - Gas, Oven - Gas
Interior
Heating Central Forced Air
Cooling Central AC
Fireplaces Type Family Room
Laundry In Laundry Room, Other
Exterior
Parking Features Garage
Garage Spaces 3.0
Fence 2
Pool 31, None
View Hills
Building
Water Hot Water, District - Public
Others
Tax ID 113491001
Special Listing Condition Not Applicable
Read Less
Want to know what your home might be worth? Contact us for a FREE valuation!

Our team is ready to help you sell your home for the highest possible price ASAP

© 2025 MLSListings Inc. All rights reserved.





