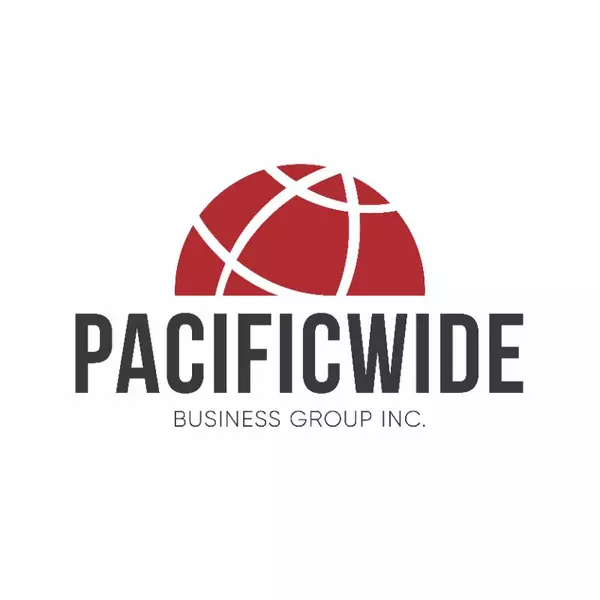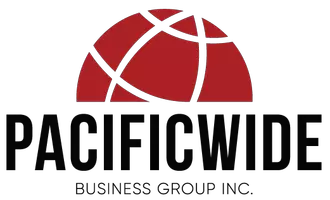Bought with Fan Wang • Keller Williams Thrive
$2,900,000
$2,400,000
20.8%For more information regarding the value of a property, please contact us for a free consultation.
118 Crestview DR San Carlos, CA 94070
4 Beds
3 Baths
2,590 SqFt
Key Details
Sold Price $2,900,000
Property Type Single Family Home
Sub Type Single Family Home
Listing Status Sold
Purchase Type For Sale
Square Footage 2,590 sqft
Price per Sqft $1,119
MLS Listing ID ML81999202
Sold Date 05/07/25
Bedrooms 4
Full Baths 3
Year Built 1976
Lot Size 8,278 Sqft
Property Sub-Type Single Family Home
Property Description
Create your Dream Home here .... Opportunity Abounds! Located in a quiet Cul-de-Sac on "Top of the World" with sunny, western, serene Views is an unexpected and wonderful opportunity for one lucky buyer! This one owner, well loved, fabulous Fixer Upper with a ton of deferred maintenance is just waiting for your creative touch! Features of the home include 4 spacious Bedrooms, 3 full Baths, large Living/Dining Room, big, open Kitchen/Family Room, Office/Den/Study, huge Primary Bedroom w/ Sitting Area, Laundry Room, 3 Car Garage, Driveway Parking, Storage galore, Lots of Windows and light, 2 Fireplaces, all opening to a Wide Deck and wrap around yards for gardening, play and entertaining. Good bones and a convenient floor plan await the much needed TLC and only a great imagination to make it the perfect home in the City of Good Living! Close to schools, recreation, shopping and main transportation routes and in a neighborhood with good potential upside, this is a Rare and Special offering!
Location
State CA
County San Mateo
Area Beverly Terrace Etc.
Zoning PC0000
Rooms
Family Room Kitchen / Family Room Combo
Other Rooms Den / Study / Office, Formal Entry, Laundry Room
Dining Room Dining Area in Family Room, Dining Area in Living Room
Kitchen Cooktop - Electric, Countertop - Tile, Dishwasher, Exhaust Fan, Garbage Disposal, Oven - Built-In, Oven - Double, Refrigerator, Trash Compactor
Interior
Heating Central Forced Air - Gas, Heating - 2+ Zones
Cooling None
Flooring Carpet, Tile, Unfinished, Wood
Fireplaces Type Family Room, Living Room, Wood Burning
Laundry In Utility Room, Washer / Dryer
Exterior
Parking Features Attached Garage, On Street
Garage Spaces 3.0
Fence Partial Fencing, Wood
Utilities Available Public Utilities
Roof Type Composition
Building
Lot Description Grade - Mostly Level
Story 2
Foundation Concrete Perimeter and Slab, Crawl Space
Sewer Sewer Connected
Water Public
Level or Stories 2
Others
Tax ID 049-392-170
Security Features Security Alarm
Horse Property No
Special Listing Condition Not Applicable
Read Less
Want to know what your home might be worth? Contact us for a FREE valuation!

Our team is ready to help you sell your home for the highest possible price ASAP

© 2025 MLSListings Inc. All rights reserved.





