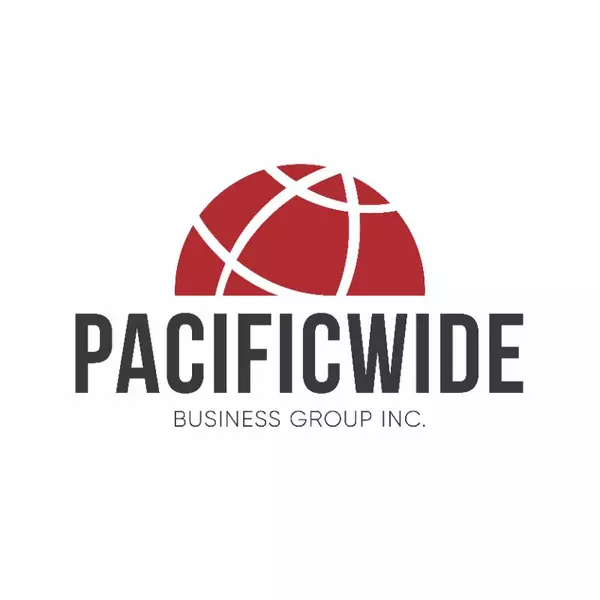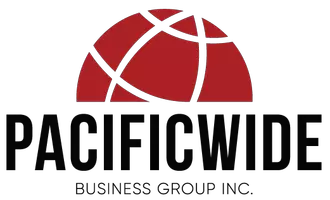Bought with Kioshi Nandrajog • Your Home Sold Guaranteed Realty - TradeMyHome
$3,050,001
$3,250,000
6.2%For more information regarding the value of a property, please contact us for a free consultation.
20570 Canyon View DR Saratoga, CA 95070
3 Beds
2 Baths
1,434 SqFt
Key Details
Sold Price $3,050,001
Property Type Single Family Home
Sub Type Single Family Home
Listing Status Sold
Purchase Type For Sale
Square Footage 1,434 sqft
Price per Sqft $2,126
MLS Listing ID ML81997226
Sold Date 05/05/25
Bedrooms 3
Full Baths 2
Year Built 1958
Lot Size 8,216 Sqft
Property Sub-Type Single Family Home
Property Description
Yes, dreams do come true! A spacious & prestigious corner lot with a traditional 3-bedroom, 2-bath, one-story home, owned by the same family for 4 generations. They knew they had something special, & so will you! Located a short walk from the downtown, Historic Saratoga Village & award-winning Foothill Elementary School & Saratoga High School. The kitchen boasts a large skylight that fills the space with abundant natural light where you will find all stainless steel kitchen appliances & a breakfast bar. Additional skylights in the hallway & bathrooms are ready to brighten the start of your day. The use of a bay window and glass French doors further enhances the home's commitment to bringing in natural light. The home features copper water supply piping & recently updated ABS plastic drain lines under the house. Outside, you will be impressed with the large side yard, which offers potential access for recreational vehicles or space for raised flower and vegetable gardens. A large insulated Tuff-Shed is currently in the center of the backyard, which could be a hobby barn, art studio, or guest quarters. The City says you may get second-story approval. This is a home for all generations! Don't wait - see it soon!
Location
State CA
County Santa Clara
Area Saratoga
Zoning R110
Rooms
Family Room Separate Family Room
Dining Room Dining Area
Interior
Heating Central Forced Air - Gas, Fireplace
Cooling None
Fireplaces Type Gas Burning, Living Room
Exterior
Parking Features Attached Garage
Garage Spaces 2.0
Utilities Available Public Utilities
View Mountains, Neighborhood
Roof Type Composition
Building
Story 1
Foundation Concrete Perimeter, Post and Pier
Sewer Sewer - Public, Sewer Connected
Water Individual Water Meter, Public
Level or Stories 1
Others
Tax ID 503-22-059
Horse Property No
Special Listing Condition Not Applicable
Read Less
Want to know what your home might be worth? Contact us for a FREE valuation!

Our team is ready to help you sell your home for the highest possible price ASAP

© 2025 MLSListings Inc. All rights reserved.





