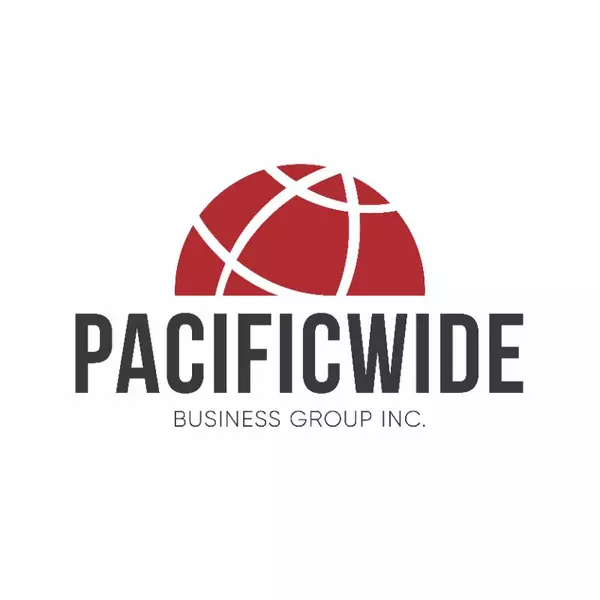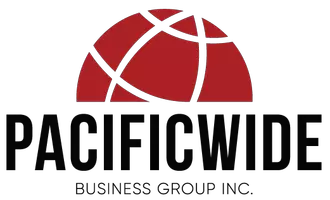Bought with General NONMEMBER
$720,000
$720,000
For more information regarding the value of a property, please contact us for a free consultation.
4551 Vahan CT Lancaster, CA 93536
5 Beds
4 Baths
4,497 SqFt
Key Details
Sold Price $720,000
Property Type Single Family Home
Sub Type Single Family Home
Listing Status Sold
Purchase Type For Sale
Square Footage 4,497 sqft
Price per Sqft $160
MLS Listing ID CRSR25056114
Sold Date 05/05/25
Bedrooms 5
Full Baths 4
Originating Board California Regional MLS
Year Built 2006
Lot Size 8,384 Sqft
Property Sub-Type Single Family Home
Property Description
***LIVE BEAUTIFULLY*** 5 Bed, 4 Bath, Upgraded Estate (Former Model Home) w/ Nearly 4,500 Sq Ft Of Living Space, A Primary Suite, A Junior Suite w/ Its Own Full Bath, A MASSIVE Secondary Bedroom, And Energy Efficient w/ An Incredible Solar Lease Assumption For Maximum Savings! From the moment you step inside, you'll be captivated by the thoughtful upgrades, including brand-new laminate flooring downstairs installed in 2024 and upstairs in 2023. The home features a dedicated office with direct access to the garage, a private library, a formal living and dining area, and a spacious family room that flows seamlessly into the oversized kitchen. The kitchen is a chef's dream with an expansive island, granite countertops throughout, a walk-in pantry, and high-end GE Profile appliances, including a double oven, gas stovetop, microwave, dishwasher, and garbage disposal. A bedroom and full bathroom with granite counters are conveniently located downstairs, while the laundry room boasts hardwood floors, built-in cabinets, a sink with granite, and direct garage access. The oversized garage is fully equipped with custom cabinets and tool benches, providing ample storage and workspace. Upstairs, the home offers a junior suite with a private full bath, an additional oversized bedroom with a w
Location
State CA
County Los Angeles
Area Lac - Lancaster
Zoning LRR7000*
Rooms
Family Room Separate Family Room, Other
Dining Room Breakfast Bar, Formal Dining Room, Other
Kitchen Dishwasher, Garbage Disposal, Microwave, Other, Oven - Double, Pantry
Interior
Heating Solar
Cooling Central AC
Flooring Laminate
Fireplaces Type Family Room, Primary Bedroom
Laundry In Laundry Room, Other
Exterior
Parking Features RV Possible, Garage, Other
Garage Spaces 2.0
Fence 2, 22
Pool 31, None
View None
Roof Type Tile
Building
Foundation Concrete Slab
Water District - Public
Others
Tax ID 3153060079
Special Listing Condition Not Applicable
Read Less
Want to know what your home might be worth? Contact us for a FREE valuation!

Our team is ready to help you sell your home for the highest possible price ASAP

© 2025 MLSListings Inc. All rights reserved.





