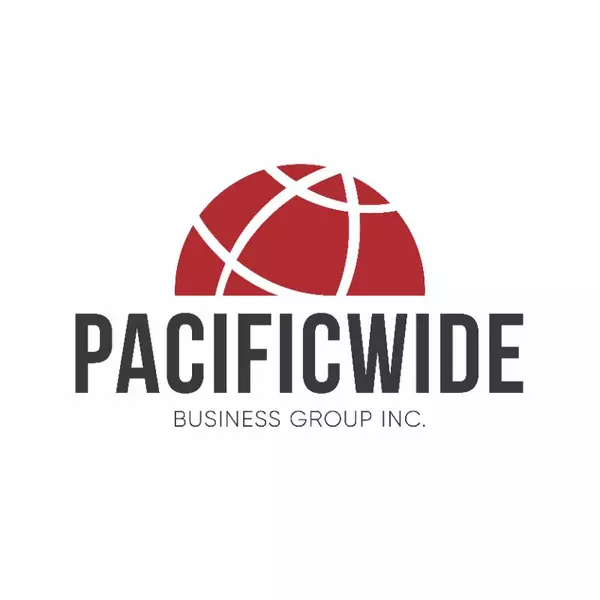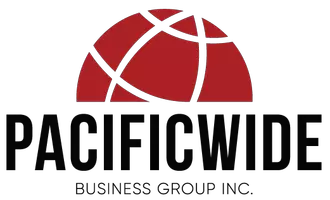Bought with Lisa Hungerford
$1,600,000
$1,599,900
For more information regarding the value of a property, please contact us for a free consultation.
21 Style DR Aliso Viejo, CA 92656
4 Beds
2.5 Baths
2,278 SqFt
Key Details
Sold Price $1,600,000
Property Type Single Family Home
Sub Type Single Family Home
Listing Status Sold
Purchase Type For Sale
Square Footage 2,278 sqft
Price per Sqft $702
MLS Listing ID CROC25040805
Sold Date 05/07/25
Bedrooms 4
Full Baths 2
Half Baths 1
HOA Fees $119/mo
Originating Board California Regional MLS
Year Built 2001
Lot Size 4,098 Sqft
Property Sub-Type Single Family Home
Property Description
Tucked away in the coveted Skyview II neighborhood of Aliso Viejo, this spectacular 4-bedroom, 2.5-bathroom + LOFT home offers everything you've been searching for! With 2,278 sq. ft. of updated living space, a private corner homesite, and a serene cul-de-sac location. This home is an entertainer's paradise and a personal retreat all in one. Imagine unwinding in your own backyard oasis, complete with a built-in saltwater rock spa, BBQ, and fire pit-perfect for year-round relaxation or hosting friends and family. Whether you're enjoying a quiet evening under the stars or a lively summer gathering, this outdoor space is the ideal backdrop. Inside, the heart of the home is the open-concept kitchen, which flows effortlessly into the expansive family room. With a center island, white tile countertops, sleek stainless-steel appliances, white cabinetry, and recessed lighting, the kitchen is both functional and stylish. The spacious family room is bathed in natural light, creating a welcoming atmosphere perfect for relaxing or entertaining. A convenient coat closet and a half bath are located on the main floor, adding to the home's practicality. Upstairs, you'll find a versatile loft area that's currently set up as a home office but could easily transform into a cozy space for family gat
Location
State CA
County Orange
Area Av - Aliso Viejo
Rooms
Family Room Other
Dining Room Breakfast Nook
Kitchen Dishwasher, Garbage Disposal, Hood Over Range, Microwave, Other, Pantry, Oven Range - Built-In
Interior
Heating Forced Air, Central Forced Air
Cooling Central AC
Fireplaces Type Family Room, Fire Pit
Laundry Gas Hookup, 30, Other, Upper Floor
Exterior
Parking Features Storage - RV, Unassigned Spaces, Garage, Other
Garage Spaces 2.0
Fence 2, Wood
Pool Pool - Heated, 21, None, Spa - Private
View None
Roof Type Tile
Building
Lot Description Corners Marked, Grade - Level
Water District - Public
Others
Tax ID 63234139
Special Listing Condition Not Applicable
Read Less
Want to know what your home might be worth? Contact us for a FREE valuation!

Our team is ready to help you sell your home for the highest possible price ASAP

© 2025 MLSListings Inc. All rights reserved.





