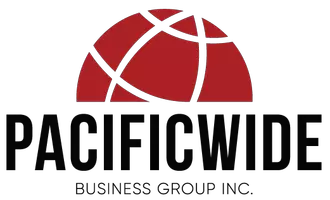Bought with Lilly Tamayo • Intero Real Estate Services
$3,380,000
$3,299,000
2.5%For more information regarding the value of a property, please contact us for a free consultation.
1739 Laurelwood DR San Jose, CA 95125
3 Beds
2.5 Baths
2,288 SqFt
Key Details
Sold Price $3,380,000
Property Type Single Family Home
Sub Type Single Family Home
Listing Status Sold
Purchase Type For Sale
Square Footage 2,288 sqft
Price per Sqft $1,477
MLS Listing ID ML82001901
Sold Date 05/06/25
Style Ranch
Bedrooms 3
Full Baths 2
Half Baths 1
Year Built 1962
Lot Size 8,960 Sqft
Property Sub-Type Single Family Home
Property Description
Spectacular re-imagined turnkey property on magical Laurelwood Drive! Majestic oaks line the street, neighbors walk their dogs & attend summer block parties with live music. If you're in search of an amazing house in a prime location, this is it! Taken down to the studs in 2021, 3 Bedrooms, 2.5 Bathrooms 2,288 sq ft plus detached ADU 480 sq ft w/private entrance, bedroom & full bathroom, perfect for in-laws. Outdoor kitchen, built-in BBQ, covered loggia, lounge & dining area, outdoor TV, sound system & fruit trees. Seller Updates: EV charger, full insulation in attic & crawl space, dual-zone HVAC in ADU, wireless access points for excellent WiFi. Formal entry w/wide plank hardwood floors, formal dining room w/designer chandelier, picture window & crown molding. Gourmet chef's kitchen, Villa Galleria Los Gatos custom cabinets, porcelain slab countertops, Island w/chandelier, peninsula seating, Viking appliances, breakfast nook, butler's pantry, wet bar, 3 Marvell Wine Refrigerators. Mudroom & laundry room w/ custom cabinets. Primary bedroom w/ huge walk-in closet, hardwood floors & TV nook. Primary bath w/deep soaking tub, double vanity, Carrera marble & walkin shower. Andersen Windows, Graff Hardwood Floors and Schaub & Gola hardware. In award-winning Booksin Elementary district.
Location
State CA
County Santa Clara
Area Willow Glen
Zoning R1
Rooms
Family Room No Family Room
Other Rooms Great Room, Attic, Formal Entry, Laundry Room, Mud Room
Guest Accommodations Accessory Dwelling Unit
Dining Room Breakfast Bar, Formal Dining Room, Breakfast Nook
Kitchen Cooktop - Gas, Countertop - Other, Dishwasher, Garbage Disposal, Hood Over Range, Island with Sink, Microwave, Oven - Built-In, Oven - Double, Pantry, Refrigerator, Wine Refrigerator
Interior
Heating Central Forced Air - Gas
Cooling Central AC
Flooring Tile, Hardwood
Fireplaces Type Other Location, Wood Burning
Laundry Tub / Sink, Inside
Exterior
Exterior Feature Balcony / Patio, Outdoor Kitchen, Sprinklers - Auto, Sprinklers - Lawn, Storage Shed / Structure
Parking Features Room for Oversized Vehicle
Utilities Available Public Utilities
Roof Type Shingle,Composition
Building
Story 1
Foundation Concrete Perimeter and Slab
Sewer Sewer Connected
Water Public, Water Softener - Owned
Level or Stories 1
Others
Tax ID 446-09-019
Security Features Security Alarm
Horse Property No
Special Listing Condition Not Applicable
Read Less
Want to know what your home might be worth? Contact us for a FREE valuation!

Our team is ready to help you sell your home for the highest possible price ASAP

© 2025 MLSListings Inc. All rights reserved.





