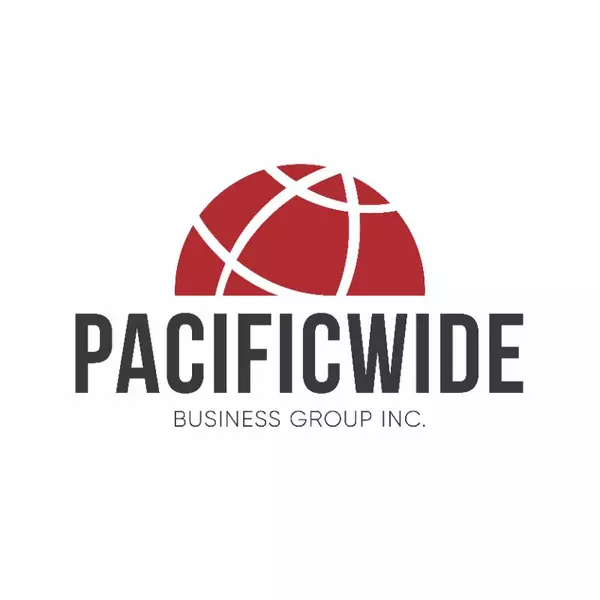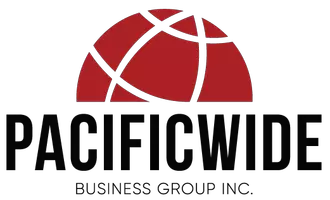Bought with Evette Casaus
$589,000
$589,000
For more information regarding the value of a property, please contact us for a free consultation.
1449 Rollingwood ST Beaumont, CA 92223
5 Beds
3 Baths
2,909 SqFt
Key Details
Sold Price $589,000
Property Type Single Family Home
Sub Type Single Family Home
Listing Status Sold
Purchase Type For Sale
Square Footage 2,909 sqft
Price per Sqft $202
MLS Listing ID CROC24252109
Sold Date 05/05/25
Bedrooms 5
Full Baths 3
Originating Board California Regional MLS
Year Built 2006
Lot Size 8,276 Sqft
Property Sub-Type Single Family Home
Property Description
This home is located on an oversized lot with a 3-car tandem garage and features 5 bedrooms, 3 full baths, and 2,909 sq ft on an 8,276 sq ft lot with the highly desired first-floor bedroom and full bath. You are greeted with a 2 story ceiling, living room/dining room combo followed by the kitchen with granite countertops, island, walk-in pantry, abundant cabinets, tile flooring, recessed lights, and open to the family room with a large media niche and fireplace The second floor has a primary bedroom with an ensuite bath with dual sinks, additional dressing vanity, a separate tub, a walk-in shower, and a large walk-in closet. Three nice-sized bedrooms share a secondary bathroom with dual sinks and a tub/shower combo. Convenient second-floor laundry room. There are two separate independently controlled heating and cooling systems for your comfort. Large wrap-around yard with covered patio and no neighbor behind. At end of street with no neighbors on one side or behind and views of the neighborhood and mountains. Updates include NEW interior paint, NEW carpeting, NEW Vinyl Plank Flooring on 2nd floor baths and laundry rooms and all NEW stainless steel kitchen appliances.
Location
State CA
County Riverside
Area 263 - Banning/Beaumont/Cherry Valley
Rooms
Family Room Separate Family Room
Kitchen Dishwasher, Microwave, Pantry, Oven - Gas
Interior
Heating Central Forced Air
Cooling Central AC
Fireplaces Type Family Room
Laundry In Laundry Room, Upper Floor
Exterior
Parking Features Garage
Garage Spaces 3.0
Fence 2, Wood, 22
Pool None
View Local/Neighborhood
Roof Type Tile
Building
Water District - Public
Others
Tax ID 419621015
Special Listing Condition Not Applicable
Read Less
Want to know what your home might be worth? Contact us for a FREE valuation!

Our team is ready to help you sell your home for the highest possible price ASAP

© 2025 MLSListings Inc. All rights reserved.





