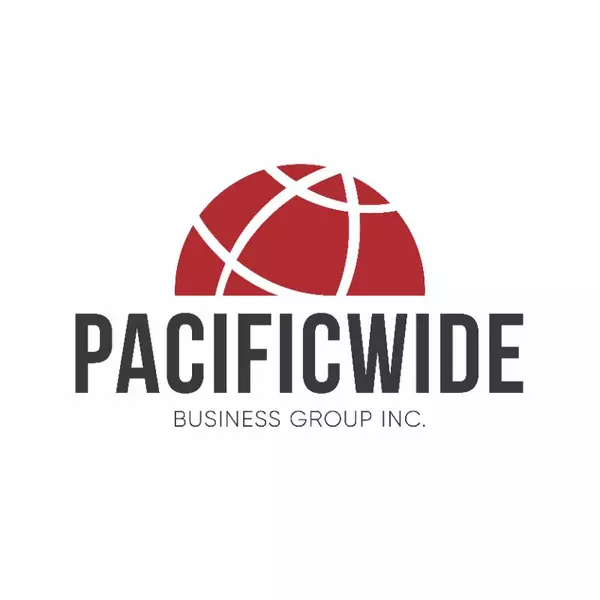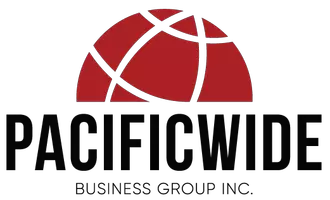Bought with Deanna Vela
$520,000
$539,900
3.7%For more information regarding the value of a property, please contact us for a free consultation.
34743 E ST Barstow, CA 92311
4 Beds
2.5 Baths
2,436 SqFt
Key Details
Sold Price $520,000
Property Type Single Family Home
Sub Type Single Family Home
Listing Status Sold
Purchase Type For Sale
Square Footage 2,436 sqft
Price per Sqft $213
MLS Listing ID CRHD24198571
Sold Date 04/29/25
Bedrooms 4
Full Baths 2
Half Baths 1
Originating Board California Regional MLS
Year Built 2004
Lot Size 1.250 Acres
Property Sub-Type Single Family Home
Property Description
Welcome to this charming two-story home nestled on a generous 1.25-acre lot, boasting a tile roof and over 2,400 square feet of comfortable living space. As you enter, a striking wrought iron staircase invites you to explore the second floor, where four bedrooms, two bathrooms, and a convenient indoor laundry room await. Upstairs, the spacious main bedroom features an elegant en-suite bathroom with a luxurious jacuzzi tub and a large walk-in closet, offering a private retreat within your home. Downstairs, laminate flooring enhances the cozy atmosphere, complementing a warm fireplace in the living room. The updated ranch-style kitchen is a chef's delight, complete with a charming barn door leading to the pantry. Step outside to discover a sprawling deck and covered patio area, ideal for outdoor dining and entertaining against the backdrop of ranch-style fencing. Notably, this home is equipped with a solar system, providing energy efficiency and sustainability. Enjoy the perfect blend of comfort, style, and functionality in this meticulously maintained property.
Location
State CA
County San Bernardino
Area 699 - Not Defined
Zoning RS-1
Rooms
Family Room Other
Dining Room Other, Dining "L"
Kitchen Pantry
Interior
Heating Central Forced Air
Cooling Central AC, Evaporative Cooler
Flooring Laminate
Fireplaces Type Family Room
Laundry In Laundry Room, Other
Exterior
Parking Features Attached Garage, RV Access, Other
Garage Spaces 3.0
Fence Other
Pool None
View Hills, Local/Neighborhood, Other
Roof Type Tile
Building
Sewer Septic Tank / Pump
Water District - Public
Others
Tax ID 0428143270000
Special Listing Condition Not Applicable
Read Less
Want to know what your home might be worth? Contact us for a FREE valuation!

Our team is ready to help you sell your home for the highest possible price ASAP

© 2025 MLSListings Inc. All rights reserved.





