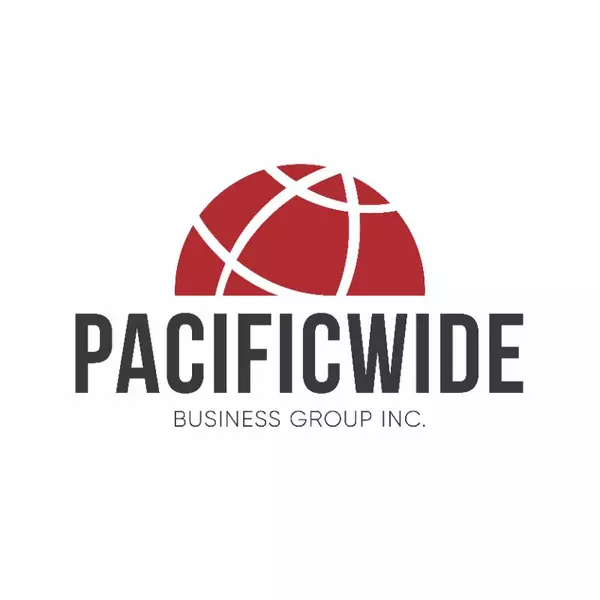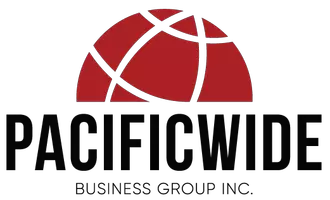Bought with Kerry Louis
$980,000
$920,000
6.5%For more information regarding the value of a property, please contact us for a free consultation.
1235 Kinglake DR Walnut, CA 91789
3 Beds
2 Baths
1,609 SqFt
Key Details
Sold Price $980,000
Property Type Single Family Home
Sub Type Single Family Home
Listing Status Sold
Purchase Type For Sale
Square Footage 1,609 sqft
Price per Sqft $609
MLS Listing ID CRPW25069994
Sold Date 04/28/25
Style Traditional
Bedrooms 3
Full Baths 2
Originating Board California Regional MLS
Year Built 1975
Lot Size 0.258 Acres
Property Sub-Type Single Family Home
Property Description
Fantastic purchase opportunity on this single story 3 br 2 ba home with pleasant views of the mountains and hills on an extra large lot located in the coveted Walnut Valley Unified School District. Long tree-lined private driveway leads you to this beautiful executive home with open views beyond the trees, huge backyard & limitless possibilities. Tile roof, double door entry, fresh interior paint throughout, laminate floors from entry through the living areas, new carpet in bedrooms. Spacious living room with vaulted ceilings and fireplace, formal dining area with vaulted ceilings, separate family room, bright kitchen with windows facing the pleasant views of the trees and hills, tile floors, plantation shutters throughout, primary suite with vaulted ceilings & vanity area, nice size bedrooms, forced air heating and central air conditioning, separate inside laundry room, direct access 2 car garage and potential for a pool/ gorgeous outdoor entertainment area. Location convenient to schools, shopping and freeways. Don't miss out!
Location
State CA
County Los Angeles
Area 668 - Walnut
Zoning LCR110000*
Rooms
Family Room Separate Family Room, Other
Dining Room Formal Dining Room, Other
Kitchen Dishwasher, Garbage Disposal, Hood Over Range, Other, Pantry, Exhaust Fan, Oven Range - Gas, Oven Range
Interior
Heating Forced Air
Cooling Central AC
Flooring Laminate
Fireplaces Type Living Room
Laundry In Laundry Room, 30, Washer, Dryer
Exterior
Parking Features Garage, Gate / Door Opener, Other
Garage Spaces 2.0
Fence 2, 22
Pool 31, None
View Hills, Forest / Woods
Roof Type Tile
Building
Story One Story
Water Hot Water, District - Public
Architectural Style Traditional
Others
Tax ID 8763022015
Special Listing Condition Not Applicable
Read Less
Want to know what your home might be worth? Contact us for a FREE valuation!

Our team is ready to help you sell your home for the highest possible price ASAP

© 2025 MLSListings Inc. All rights reserved.





