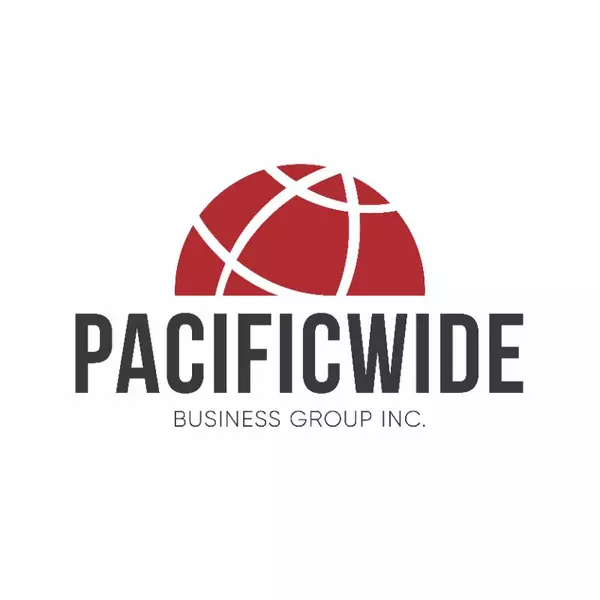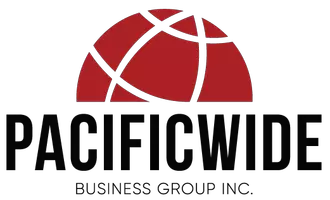Bought with Katrina Lien
$1,179,000
$1,139,000
3.5%For more information regarding the value of a property, please contact us for a free consultation.
846 Bridle DR Diamond Bar, CA 91765
4 Beds
3 Baths
2,324 SqFt
Key Details
Sold Price $1,179,000
Property Type Single Family Home
Sub Type Single Family Home
Listing Status Sold
Purchase Type For Sale
Square Footage 2,324 sqft
Price per Sqft $507
MLS Listing ID CRCV25001587
Sold Date 04/23/25
Bedrooms 4
Full Baths 3
Originating Board California Regional MLS
Year Built 1973
Lot Size 7,399 Sqft
Property Sub-Type Single Family Home
Property Description
Welcome to 846 Bridle Drive, an exceptional residence located in the sought-after community of Diamond Bar. This elegantly designed 4 bedroom/ 3 bath pool home located on a cul-de-sac boasts 2,324 square feet of living space, blending modern amenities with classic charm. Upon entry, you'll notice the freshly painted interior and beautiful wood flooring that create a warm and welcoming atmosphere. The home includes four spacious bedrooms and three well-appointed bathrooms, ensuring comfort and privacy for everyone. The first floor features a bedroom and bathroom with a shower, along with a living room, dining room, and family room that provide direct access to the three-car garage. The kitchen impresses with its stylish Caesarstone countertops and stainless steel appliances, perfect for culinary creations. On the second floor, you'll find a versatile bonus room with a balcony, offering limitless potential for personalization. Whether you dream of a peaceful retreat or a lively creative studio, this room is ready to become a treasured part of your home. Additionally, there are three more bedrooms and two bathrooms, including a primary bedroom with ensuite. The outdoor area is a true haven, showcasing a gated sparkling pool for endless enjoyment and relaxation. The patio, adorned
Location
State CA
County Los Angeles
Area 616 - Diamond Bar
Rooms
Family Room Separate Family Room, Other
Dining Room Formal Dining Room
Kitchen Dishwasher, Oven Range - Electric, Refrigerator, Oven - Electric
Interior
Heating Central Forced Air
Cooling Central AC
Flooring Laminate
Fireplaces Type Gas Starter, Living Room
Laundry In Garage, Washer, Dryer
Exterior
Parking Features Garage, Gate / Door Opener, Other
Garage Spaces 3.0
Fence 2
Pool Pool - In Ground, 31, Pool - Yes, Vinyl Liner
Utilities Available Other
View Hills
Building
Lot Description Corners Marked
Foundation Concrete Slab
Water Hot Water, District - Public, Water Softener
Others
Tax ID 8717020028
Special Listing Condition Not Applicable
Read Less
Want to know what your home might be worth? Contact us for a FREE valuation!

Our team is ready to help you sell your home for the highest possible price ASAP

© 2025 MLSListings Inc. All rights reserved.





