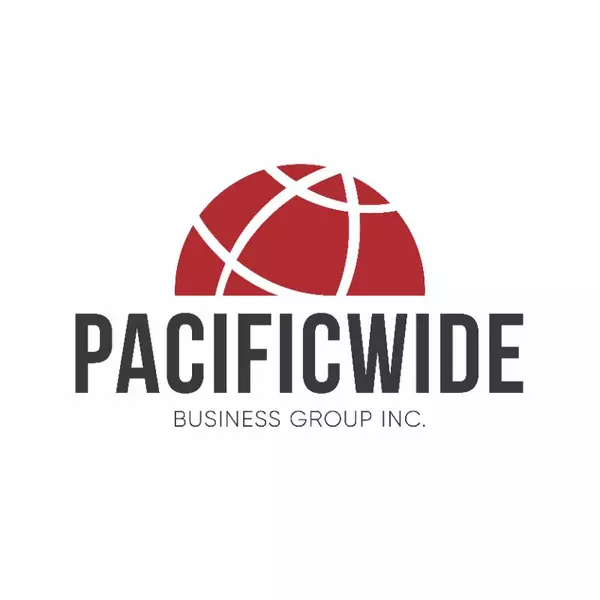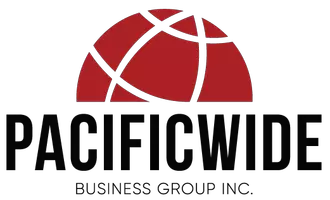Bought with John Arcidiacono • CCSRIJA
$867,000
$919,900
5.8%For more information regarding the value of a property, please contact us for a free consultation.
40 Grapevine CT Oakley, CA 94561
5 Beds
4 Baths
2,980 SqFt
Key Details
Sold Price $867,000
Property Type Single Family Home
Sub Type Single Family Home
Listing Status Sold
Purchase Type For Sale
Square Footage 2,980 sqft
Price per Sqft $290
MLS Listing ID CC41088329
Sold Date 04/23/25
Style Spanish
Bedrooms 5
Full Baths 4
Originating Board Contra Costa Association of Realtors
Year Built 2024
Lot Size 6,949 Sqft
Property Sub-Type Single Family Home
Property Description
Homesite 2010, the Carlton floorplan, offers 2,980 sq. ft. of thoughtfully designed living space in a desirable cul-de-sac location. This home blends functionality and modern elegance with upgraded KitchenAid appliances, owned solar, two-tone paint, shaker cabinets, champagne gold hardware pulls, and premium laminate flooring. The open-concept first floor seamlessly connects the living, dining, and family rooms to the stunning kitchen, which features a central island and geometric tile backsplash. A first-floor bedroom adds flexibility for guests, a home office, or multi-generational living. Upstairs, a versatile loft is perfect for a media room, play area, or secondary living space. The luxurious primary bedroom includes an ensuite bath and walk-in closet. Three additional bedrooms include a junior primary suite with its own ensuite bath and walk-in closet. With 5 bedrooms and 4 bathrooms, The Carlton offers the perfect blend of comfort, style, and space for today's lifestyle.
Location
State CA
County Contra Costa
Area Oakley
Rooms
Family Room Separate Family Room
Dining Room Dining Area
Kitchen Countertop - Solid Surface / Corian, Dishwasher, Eat In Kitchen, Island, Microwave, Oven Range - Gas, Oven Range
Interior
Cooling Central -1 Zone
Flooring Laminate
Fireplaces Type Family Room
Laundry 220 Volt Outlet, Gas Hookup, In Laundry Room
Exterior
Exterior Feature Stucco
Parking Features Attached Garage, Garage
Garage Spaces 3.0
Pool Pool - No, None
Roof Type Tile
Building
Story Two Story
Sewer Sewer - Public
Water Public, Heater - Electric
Architectural Style Spanish
Others
Tax ID 034-590-010
Special Listing Condition Not Applicable
Read Less
Want to know what your home might be worth? Contact us for a FREE valuation!

Our team is ready to help you sell your home for the highest possible price ASAP

© 2025 MLSListings Inc. All rights reserved.





