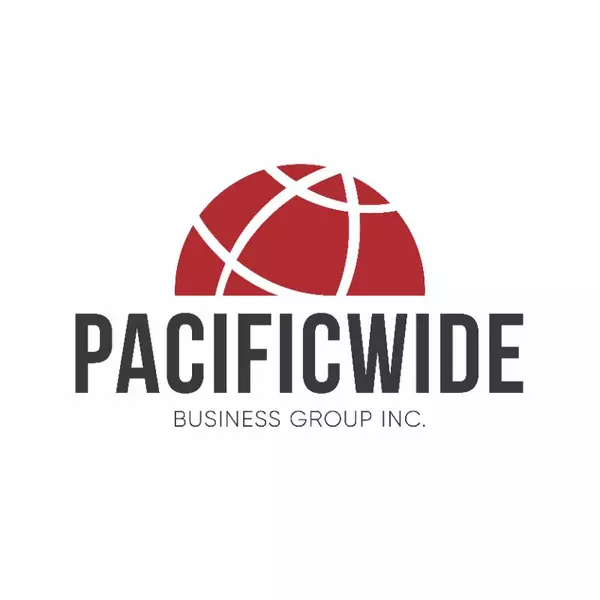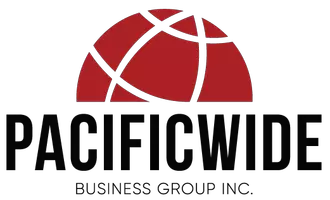Bought with Mohit Kripalani
$655,000
$648,000
1.1%For more information regarding the value of a property, please contact us for a free consultation.
755 Sawyer PL Upland, CA 91786
4 Beds
3.5 Baths
1,976 SqFt
Key Details
Sold Price $655,000
Property Type Condo
Sub Type Condominium
Listing Status Sold
Purchase Type For Sale
Square Footage 1,976 sqft
Price per Sqft $331
MLS Listing ID CRAR25053812
Sold Date 04/18/25
Style Contemporary
Bedrooms 4
Full Baths 3
Half Baths 1
HOA Fees $302/mo
Originating Board California Regional MLS
Year Built 2017
Lot Size 938 Sqft
Property Sub-Type Condominium
Property Description
Experience contemporary luxury in this end-unit, multi-level condo, ideally located in the sought-after Upland Central Live/Work community. With a north-facing windows offering stunning mountain views, this home is conveniently close to Claremont Village, top schools, shopping, dining, and major freeways. The first floor features a versatile live/work space or guest suite with a full bathroom, a private patio, and direct access to the 2-car garage, which includes a tankless water heater. On the second level, enjoy an open-concept living and dining area with a balcony and ceiling fan, plus a chef's kitchen featuring quartz countertops, stainless steel appliances, pull-out shelving in cabinets, a walk-in pantry with a bakers rack/shelving unit, and a dedicated wine fridge outlet. The kitchen island is illuminated by pendant lights, and a guest half-bath adds extra convenience. The third floor offers three bedrooms, including a luxurious primary suite with high ceilings, a walk-in closet with an organizer, a sliding barn door to the ensuite bath, dual sinks, a granite countertop, and a spa-like shower. Upgraded carpet enhances the stairways and third floor, while ceiling fans in all bedrooms ensure year-round comfort. A guest bathroom and separate laundry room with a washer
Location
State CA
County San Bernardino
Area 690 - Upland
Rooms
Dining Room Breakfast Bar, Formal Dining Room, In Kitchen, Dining Area in Living Room
Kitchen Dishwasher, Garbage Disposal, Hood Over Range, Other, Pantry, Oven Range - Gas, Refrigerator, Oven - Gas
Interior
Heating Central Forced Air
Cooling Central AC
Fireplaces Type None
Laundry In Closet, Stacked Only
Exterior
Parking Features Garage, Gate / Door Opener
Garage Spaces 2.0
Pool Pool - In Ground, Pool - Fenced, Community Facility
Utilities Available Electricity - On Site, Telephone - Not On Site
View Hills
Roof Type Flat / Low Pitch,Other,Composition
Building
Lot Description Grade - Level
Story Three or More Stories
Foundation Concrete Slab
Water Heater - Gas, District - Public
Architectural Style Contemporary
Others
Tax ID 1007292470000
Special Listing Condition Not Applicable
Read Less
Want to know what your home might be worth? Contact us for a FREE valuation!

Our team is ready to help you sell your home for the highest possible price ASAP

© 2025 MLSListings Inc. All rights reserved.





