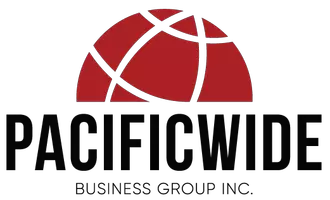Bought with Helena Abbott • SGUO01
$1,670,000
$1,548,000
7.9%For more information regarding the value of a property, please contact us for a free consultation.
3421 Touriga Dr Pleasanton, CA 94566
4 Beds
2 Baths
1,549 SqFt
Key Details
Sold Price $1,670,000
Property Type Single Family Home
Sub Type Single Family Home
Listing Status Sold
Purchase Type For Sale
Square Footage 1,549 sqft
Price per Sqft $1,078
MLS Listing ID BE41090139
Sold Date 04/03/25
Style Contemporary
Bedrooms 4
Full Baths 2
Year Built 1972
Lot Size 6,900 Sqft
Property Sub-Type Single Family Home
Source Bay East
Property Description
Beautifully Remodeled East-Facing Home in Sought-After Vintage Hills! This stunningly remodeled single-story home, featuring 4 bedrooms and 2 bathrooms, is nestled in the highly desirable Vintage Hills neighborhood. A charming front porch welcomes guests and offers a perfect spot to relax. Inside, abundant natural light pours in through numerous windows, creating a bright and airy ambiance. Upon entering, you'll be greeted by a spacious living room with a cozy fireplace, seamlessly connected to the dining area, where large windows provide picturesque views of the beautifully landscaped backyard. The updated kitchen boasts brand-new appliances, quartz countertops, and a stylish backsplash, all designed with an open-concept layout that flows into the family room-ideal for modern living.This home features recessed lighting throughout, elegant white oak engineered hardwood floors, and designer light fixtures that add a sophisticated touch. The spacious primary bedroom includes a beautifully updated ensuite bathroom, while three additional bedrooms share a tastefully renovated second bathroom. A sliding door leads to the private backyard oasis, where mature fruit trees provide shade and tranquility-perfect for outdoor dining, barbecues, and entertaining. Pleasanton School District!
Location
State CA
County Alameda
Area Pleasanton
Rooms
Family Room Separate Family Room
Kitchen Countertop - Stone, Dishwasher, Eat In Kitchen, Microwave, Cooktop - Electric, Updated
Interior
Heating Forced Air
Cooling Central -1 Zone
Flooring Tile
Fireplaces Type Living Room, Wood Burning
Laundry Hookups Only
Exterior
Exterior Feature Stucco
Parking Features Attached Garage, Garage, Gate / Door Opener
Garage Spaces 2.0
Pool Pool - No, None
Roof Type Other
Building
Lot Description Regular
Story One Story
Sewer Sewer - Public
Water Public, Heater - Gas
Architectural Style Contemporary
Others
Tax ID 946-255-2103
Special Listing Condition Not Applicable
Read Less
Want to know what your home might be worth? Contact us for a FREE valuation!

Our team is ready to help you sell your home for the highest possible price ASAP

© 2025 MLSListings Inc. All rights reserved.





