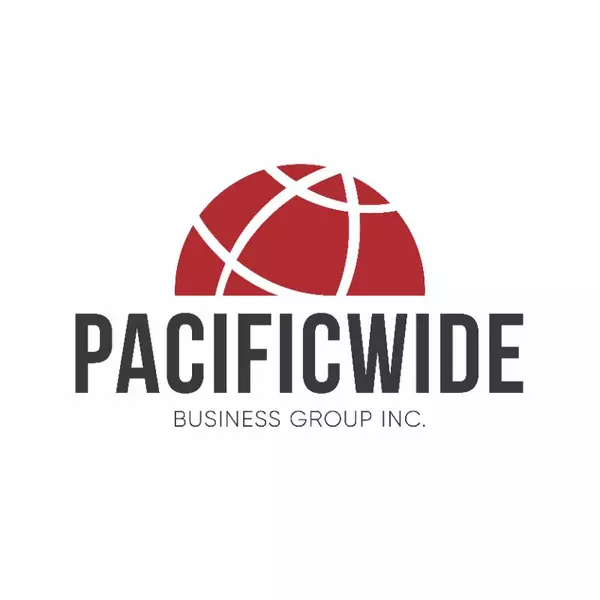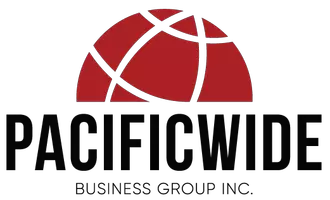Bought with FABIAN GARCIA
$512,000
$499,000
2.6%For more information regarding the value of a property, please contact us for a free consultation.
20296 E Arrow D Covina, CA 91724
2 Beds
2.5 Baths
1,127 SqFt
Key Details
Sold Price $512,000
Property Type Townhouse
Sub Type Townhouse
Listing Status Sold
Purchase Type For Sale
Square Footage 1,127 sqft
Price per Sqft $454
MLS Listing ID CRTR25012053
Sold Date 03/20/25
Style Contemporary
Bedrooms 2
Full Baths 2
Half Baths 1
HOA Fees $400/mo
Originating Board California Regional MLS
Year Built 1980
Lot Size 4.619 Acres
Property Sub-Type Townhouse
Property Description
Welcome to 20296 E Arrow Hwy Unit D, a stunning and move-in-ready 2-bedroom, 2.5-bath townhouse that perfectly blends style, comfort, and convenience. Step inside and be greeted by fresh paint and brand-new carpet throughout. The inviting living room boasts elegant tile flooring, a cozy fireplace, high ceilings, and sliding glass doors that open to your very own private patio-ideal for relaxing or entertaining. The kitchen is a chef's dream, equipped with stainless steel appliances, ample countertop space, and abundant cabinetry for all your storage needs. A convenient powder room on the first floor is perfect for guests. Upstairs, you'll find brand-new plush carpet, a skylight that fills the space with natural light, and a thoughtfully placed laundry closet for added convenience. The spacious primary suite is a serene retreat, complete with fresh paint, new carpet, generous closet space, and sliding doors that lead to a private balcony-perfect for enjoying your morning coffee or unwinding with a book. The en-suite bathroom features dual sinks, granite countertops, fresh paint, and a soaking tub with a shower. The second bedroom also offers fresh paint, new carpet, and ample closet space, ensuring comfort for family or guests. The hall bathroom mirrors the same stylish finishes w
Location
State CA
County Los Angeles
Area 614 - Covina
Zoning LCR326UDP*
Rooms
Dining Room Dining Area in Living Room
Kitchen Dishwasher, Garbage Disposal, Hood Over Range, Oven Range - Gas, Oven Range, Refrigerator, Oven - Gas
Interior
Heating Central Forced Air
Cooling Central AC
Fireplaces Type Gas Starter, Living Room
Laundry In Closet, Washer, Upper Floor, Dryer
Exterior
Parking Features Garage, Gate / Door Opener
Garage Spaces 2.0
Fence Other
Pool Pool - In Ground, 21, Community Facility, Spa - Community Facility
View Local/Neighborhood
Roof Type Tile,Concrete
Building
Foundation Concrete Slab
Water District - Public
Architectural Style Contemporary
Others
Tax ID 8403017041
Special Listing Condition Not Applicable
Read Less
Want to know what your home might be worth? Contact us for a FREE valuation!

Our team is ready to help you sell your home for the highest possible price ASAP

© 2025 MLSListings Inc. All rights reserved.





