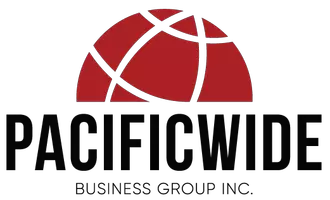19172 Sierra Maria RD Irvine, CA 92603
4 Beds
2.5 Baths
2,330 SqFt
UPDATED:
Key Details
Property Type Single Family Home
Sub Type Single Family Home
Listing Status Active
Purchase Type For Sale
Square Footage 2,330 sqft
Price per Sqft $1,223
MLS Listing ID CROC25114432
Style Traditional,Cape Cod
Bedrooms 4
Full Baths 2
Half Baths 1
HOA Fees $142/mo
Year Built 1972
Lot Size 5,850 Sqft
Property Sub-Type Single Family Home
Source California Regional MLS
Property Description
Location
State CA
County Orange
Area Tr - Turtle Rock
Rooms
Family Room Separate Family Room
Dining Room Formal Dining Room, In Kitchen
Kitchen Dishwasher, Freezer, Microwave, Oven - Double, Oven Range - Electric, Refrigerator
Interior
Heating Forced Air
Cooling Central AC
Fireplaces Type Gas Burning, Living Room
Laundry In Garage, Washer, Dryer
Exterior
Parking Features Storage - RV, Garage, Room for Oversized Vehicle
Garage Spaces 2.0
Pool Community Facility, Spa - Community Facility
View Forest / Woods
Roof Type Flat / Low Pitch,Tile
Building
Lot Description Zero Lot Line
Story One Story
Sewer Sewer Available
Water District - Public
Architectural Style Traditional, Cape Cod
Others
Tax ID 46325207
Special Listing Condition Not Applicable






