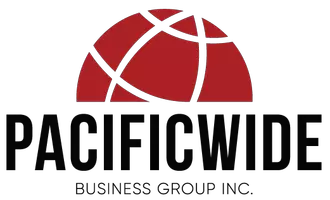REQUEST A TOUR If you would like to see this home without being there in person, select the "Virtual Tour" option and your agent will contact you to discuss available opportunities.
In-PersonVirtual Tour
Listed by Mike Glickman • Represented By
$ 499,000
Est. payment /mo
New
3306 Darby ST 402 Simi Valley, CA 93063
2 Beds
1 Bath
1,061 SqFt
UPDATED:
Key Details
Property Type Condo
Sub Type Condominium
Listing Status Active
Purchase Type For Sale
Square Footage 1,061 sqft
Price per Sqft $470
MLS Listing ID CRSR25105931
Bedrooms 2
Full Baths 1
HOA Fees $535/mo
Originating Board California Regional MLS
Year Built 1984
Lot Size 1,061 Sqft
Property Sub-Type Condominium
Property Description
Attention All Simi Valley Buyers & Agents! Wait To Till You See This Beautifully Remodeled & Decorated Unique One-Of-A-Kind Upper Level New York Loft Style Condominium! Located In A Private Gated Building With In Ground Spa In The Courtyard! Wonderfully Located In The Highly Sought After Sycamore Villas Resort Style Community! Perfect Move-in Condition! Dual Pane Windows! New Paint & Carpet! Excellent Floor Plan With Lots & Lots Of Upgrades And Storage! Huge Main Bedroom With Vaulted Ceilings & Walk-In Closet! Marvelously Remodeled Bathroom! Enormous Loft/2nd Bedroom With Walk-In Closet, Vast Workshop & Storage! Lovely Living Room With Unbelievable Soaring Ceilings & Cozy Fireplace! Spacious Balcony With Dual Access! Chef's Kitchen With Modern Stainless Steel Appliances, Built-In Vacuum Cleaner & Dish Drying Drawer Under The Dishwasher. Terrific Room Sizes! Lock-Up Garage With Storage Closet, Plus Assigned Parking Space! The Fantastic Sycamore Villas Resort Style Development Is Conveniently Located Close To Fine Dining, Shopping, Banks, Medical, Schools, The Movies & Easy Commute. HOA Amenities Include Swimming Pool, Greenbelt With Tennis Courts, Basketball Courts, Park With Children's Playground, RV Community Lock Up Parking Maybe Available For A Fee! If You Are Only Seeing One
Location
State CA
County Ventura
Area Svc - Central Simi
Zoning RMOD-10FC
Interior
Heating Forced Air, Central Forced Air
Cooling Central AC
Fireplaces Type Living Room
Laundry Other
Exterior
Parking Features Assigned Spaces, Garage
Garage Spaces 1.0
Pool Pool - In Ground, 21, Community Facility, Spa - Community Facility
View None
Building
Lot Description Paved
Water District - Public
Others
Tax ID 6110320295
Special Listing Condition Not Applicable

© 2025 MLSListings Inc. All rights reserved.





