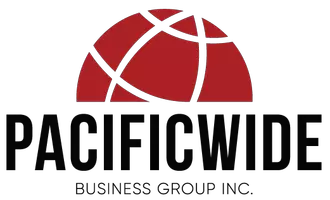1663 Spyglass DR Corona, CA 92883
5 Beds
4 Baths
3,301 SqFt
UPDATED:
Key Details
Property Type Single Family Home
Sub Type Single Family Home
Listing Status Contingent
Purchase Type For Sale
Square Footage 3,301 sqft
Price per Sqft $386
MLS Listing ID CRIG25100024
Style Contemporary
Bedrooms 5
Full Baths 4
HOA Fees $96/mo
Originating Board California Regional MLS
Year Built 2001
Lot Size 10,019 Sqft
Property Sub-Type Single Family Home
Property Description
Location
State CA
County Riverside
Area 248 - Corona
Rooms
Family Room Other
Dining Room Breakfast Bar, Formal Dining Room
Kitchen Dishwasher, Garbage Disposal, Hood Over Range, Microwave, Other, Pantry, Oven Range - Gas
Interior
Heating Forced Air, Gas, Central Forced Air
Cooling Central AC, Other, 9
Fireplaces Type Family Room, Gas Burning
Laundry Gas Hookup, In Laundry Room, 30
Exterior
Parking Features Garage
Garage Spaces 3.0
Fence 2, 22
Pool 12, Heated - Gas, Pool - Gunite, Pool - Heated, Pool - In Ground, 21, Other, Pool - Yes, Spa - Private
View Hills, City Lights
Roof Type Tile
Building
Foundation Concrete Slab
Water Heater - Gas, District - Public
Architectural Style Contemporary
Others
Tax ID 282502014
Special Listing Condition Not Applicable , Accepting Backups
Virtual Tour https://thephotodewd.tf.media/1663-Spyglass-Dr






