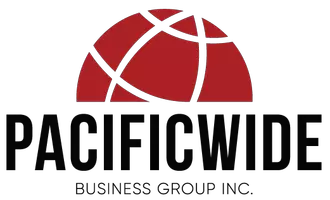28181 Horizon CT Menifee, CA 92585
3 Beds
2.5 Baths
2,196 SqFt
UPDATED:
Key Details
Property Type Single Family Home
Sub Type Single Family Home
Listing Status Active
Purchase Type For Sale
Square Footage 2,196 sqft
Price per Sqft $289
MLS Listing ID CRIG25094779
Style Ranch
Bedrooms 3
Full Baths 2
Half Baths 1
Originating Board California Regional MLS
Year Built 2006
Lot Size 0.290 Acres
Property Sub-Type Single Family Home
Property Description
Location
State CA
County Riverside
Area Srcar - Southwest Riverside County
Zoning SP ZONE
Rooms
Dining Room Breakfast Bar, In Kitchen, Other, Breakfast Nook
Kitchen Dishwasher, Garbage Disposal, Microwave, Pantry, Oven Range
Interior
Heating Forced Air, Central Forced Air
Cooling Central AC
Fireplaces Type Other Location
Laundry In Laundry Room, Other, 38
Exterior
Parking Features Workshop in Garage, Attached Garage, Garage, Gate / Door Opener, Other, Common Parking - Public
Garage Spaces 3.0
Fence Other, Wood
Pool Pool - Heated, Pool - Fenced, Community Facility, Spa - Community Facility
View Hills, 30
Roof Type Concrete
Building
Lot Description Corners Marked, Grade - Gently Sloped, Irregular
Story One Story
Foundation Concrete Slab
Water Hot Water, District - Public
Architectural Style Ranch
Others
Tax ID 333393002






