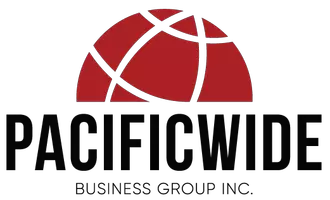42944 Calle Reva Temecula, CA 92592
5 Beds
2.5 Baths
2,476 SqFt
UPDATED:
Key Details
Property Type Single Family Home
Sub Type Single Family Home
Listing Status Active
Purchase Type For Sale
Square Footage 2,476 sqft
Price per Sqft $371
MLS Listing ID CRNDP2504390
Style Contemporary
Bedrooms 5
Full Baths 2
Half Baths 1
HOA Fees $107/mo
Year Built 1996
Lot Size 7,841 Sqft
Property Sub-Type Single Family Home
Source California Regional MLS
Property Description
Location
State CA
County Riverside
Area Srcar - Southwest Riverside County
Zoning R1
Rooms
Family Room Separate Family Room
Interior
Heating Forced Air, Gas, Solar, Central Forced Air
Cooling Central AC
Fireplaces Type Family Room, Gas Burning, Wood Burning
Laundry 38, Washer, Dryer
Exterior
Garage Spaces 3.0
Pool Heated - Gas, Pool - Heated, Pool - In Ground, Pool - Sport, Heated - Solar, Pool - Fenced, Community Facility
View Greenbelt, Hills, Panoramic, Canyon
Building
Lot Description Trees, Corners Marked, Grade - Sloped Down
Architectural Style Contemporary
Others
Tax ID 944352009
Special Listing Condition Not Applicable
Virtual Tour https://www.propertypanorama.com/instaview/crmls/NDP2504390






