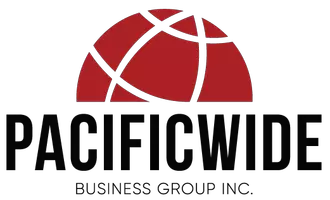REQUEST A TOUR If you would like to see this home without being there in person, select the "Virtual Tour" option and your agent will contact you to discuss available opportunities.
In-PersonVirtual Tour
Listed by Samuel Ramey • RE/MAX TIME REALTY
$ 739,900
Est. payment /mo
Active
1620 S Cypress AVE Ontario, CA 91762
3 Beds
2 Baths
1,554 SqFt
UPDATED:
Key Details
Property Type Single Family Home
Sub Type Single Family Home
Listing Status Active
Purchase Type For Sale
Square Footage 1,554 sqft
Price per Sqft $476
MLS Listing ID CRCV25097785
Bedrooms 3
Full Baths 2
Originating Board California Regional MLS
Year Built 1973
Lot Size 7,168 Sqft
Property Sub-Type Single Family Home
Property Description
This 3-bedroom, 2-bath home offers excellent potential and is ready for a new owner to personalize and make it their own. With spacious living areas, modern touches, and numerous appealing features, the home is full of possibilities and just needs a few finishing touches to bring out its best. The kitchen features a newer stainless steel farmhouse sink and a large island, ideal for meal prep and entertaining. It includes both gas and electric hookups for the stove, offering flexibility for your culinary preferences. The open-concept layout connects seamlessly to the family room, which boasts vaulted ceilings, a cozy gas fireplace, and sliding doors that open to the backyard-perfect for blending indoor comfort with outdoor living.In the dining room, a built-in credenza adds both charm and valuable storage space. The primary bedroom includes an en-suite bath, while the additional bedrooms offer comfortable, carpeted floors. Laminate and tile flooring throughout the main living areas provide a low-maintenance foundation, though there's room for updates and personalization throughout. Modern conveniences include dual-pane windows with shutters, a newer HVAC system, and a smart thermostat to maintain comfort year-round. The backyard is designed for easy upkeep and features an Alumaw
Location
State CA
County San Bernardino
Area 686 - Ontario
Zoning R1
Rooms
Kitchen Hood Over Range
Interior
Heating Central Forced Air
Cooling Central AC
Fireplaces Type Family Room
Laundry In Garage
Exterior
Garage Spaces 2.0
Pool None
View None
Building
Story One Story
Water District - Public
Others
Tax ID 1014173130000
Special Listing Condition Not Applicable

© 2025 MLSListings Inc. All rights reserved.

